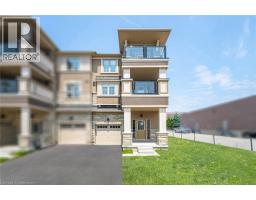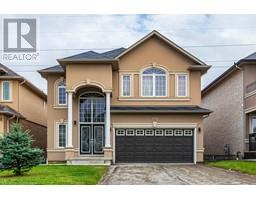377 GLANCASTER Road Unit# 53 530 - Rural Glanbrook, Ancaster, Ontario, CA
Address: 377 GLANCASTER Road Unit# 53, Ancaster, Ontario
2 Beds2 BathsNo Data sqftStatus: Rent Views : 202
Price
$2,700
Summary Report Property
- MKT ID40747771
- Building TypeRow / Townhouse
- Property TypeSingle Family
- StatusRent
- Added1 weeks ago
- Bedrooms2
- Bathrooms2
- AreaNo Data sq. ft.
- DirectionNo Data
- Added On22 Aug 2025
Property Overview
Welcome to this stunning modern 3-level townhouse, perfectly situated as an end unit in the desirable community of Ancaster, ON. With an open concept layout, this home effortlessly blends living, dining, and kitchen areas, creating a spacious atmosphere ideal for entertaining. The balcony offers additional outdoor living space with beautiful views. The bedrooms are generously sized, providing ample space for comfort and relaxation. A convenient 3rd-floor laundry room adds functionality and ease to daily routines. Don't miss the opportunity to make this impressive townhouse your dream home (id:51532)
Tags
| Property Summary |
|---|
Property Type
Single Family
Building Type
Row / Townhouse
Storeys
3
Square Footage
1200 sqft
Subdivision Name
530 - Rural Glanbrook
Title
Condominium
Land Size
under 1/2 acre
Built in
2017
Parking Type
Attached Garage
| Building |
|---|
Bedrooms
Above Grade
2
Bathrooms
Total
2
Interior Features
Appliances Included
Dishwasher, Dryer, Refrigerator, Stove, Washer, Microwave Built-in
Basement Type
None
Building Features
Features
Balcony
Foundation Type
Poured Concrete
Style
Link
Architecture Style
3 Level
Square Footage
1200 sqft
Fire Protection
None
Heating & Cooling
Cooling
Central air conditioning
Heating Type
Forced air
Utilities
Utility Sewer
Municipal sewage system
Water
Municipal water
Exterior Features
Exterior Finish
Brick, Stone
Maintenance or Condo Information
Maintenance Fees Include
Insurance, Parking
Parking
Parking Type
Attached Garage
Total Parking Spaces
2
| Land |
|---|
Other Property Information
Zoning Description
RM3-284
| Level | Rooms | Dimensions |
|---|---|---|
| Second level | 3pc Bathroom | Measurements not available |
| Kitchen | 9'3'' x 8'6'' | |
| Dining room | 15'1'' x 10'2'' | |
| Living room | 14'6'' x 12'0'' | |
| Third level | 4pc Bathroom | Measurements not available |
| Laundry room | 1'1'' x 1'1'' | |
| Den | 10'6'' x 9'3'' | |
| Bedroom | 12'1'' x 11'0'' | |
| Primary Bedroom | 12'6'' x 11'2'' | |
| Lower level | Mud room | 14'3'' x 9'2'' |
| Features | |||||
|---|---|---|---|---|---|
| Balcony | Attached Garage | Dishwasher | |||
| Dryer | Refrigerator | Stove | |||
| Washer | Microwave Built-in | Central air conditioning | |||


































