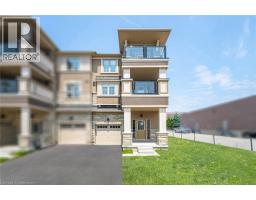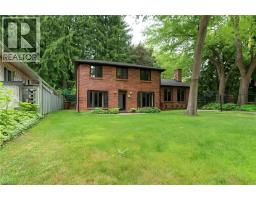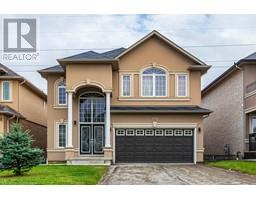407 MELANIE Crescent Unit# LOWER 425 - Dancaster/Nakoma/Maple Lane, Ancaster, Ontario, CA
Address: 407 MELANIE Crescent Unit# LOWER, Ancaster, Ontario
Summary Report Property
- MKT ID40767972
- Building TypeHouse
- Property TypeSingle Family
- StatusRent
- Added6 days ago
- Bedrooms1
- Bathrooms1
- AreaNo Data sq. ft.
- DirectionNo Data
- Added On09 Sep 2025
Property Overview
Newly renovated, this bright and beautiful one-bedroom apartment has a ton of room. Carpet-free and immaculately finished, this home is waiting just for you. The massive living space leaves the layout to your imagination. An upgraded kitchen is perfect for discovering your inner chef. The large bedroom has a big, beautiful egress window that lets in loads of light. Add in a gorgeous bathroom, in-suite laundry and your very own private fenced yard. What more could you ask for? Oh yeah, it's all-inclusive too! Located in a fabulous neighbourhood with plenty of street parking, your commute can't be easier with close highway access. Zip up Fiddler's Green to Wilson and you are in downtown Ancaster - super convenient! Welcome home. Don’t be TOO LATE*! REG TM. RSA. (id:51532)
Tags
| Property Summary |
|---|
| Building |
|---|
| Land |
|---|
| Level | Rooms | Dimensions |
|---|---|---|
| Basement | 4pc Bathroom | Measurements not available |
| Laundry room | Measurements not available | |
| Primary Bedroom | 15'5'' x 9'6'' | |
| Kitchen | 9'4'' x 7'4'' | |
| Living room | 19'11'' x 12'9'' |
| Features | |||||
|---|---|---|---|---|---|
| Conservation/green belt | Dishwasher | Dryer | |||
| Microwave | Refrigerator | Stove | |||
| Washer | Central air conditioning | ||||

































