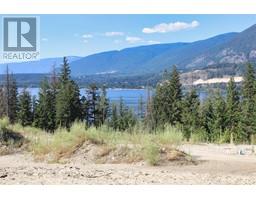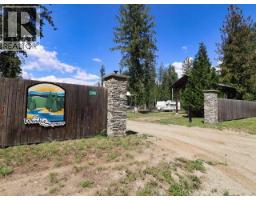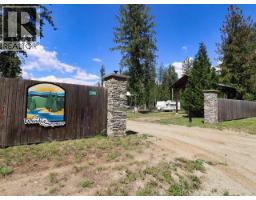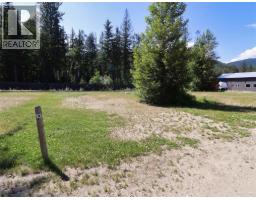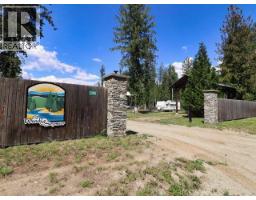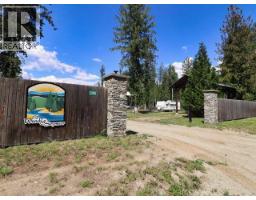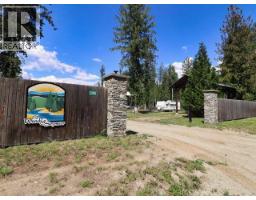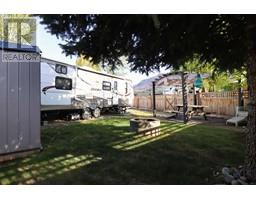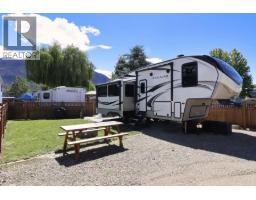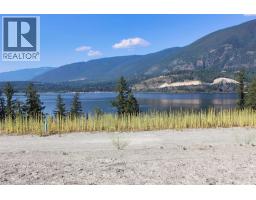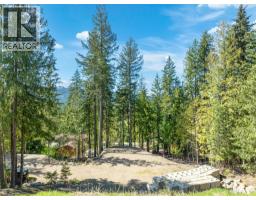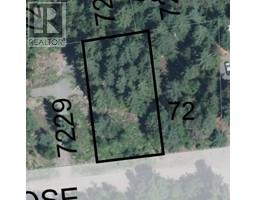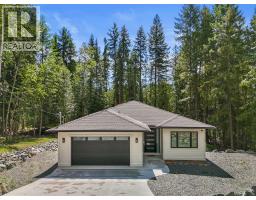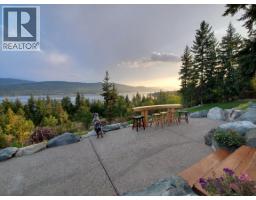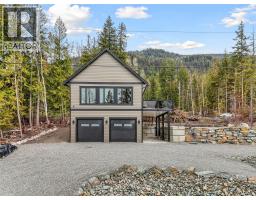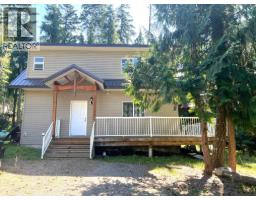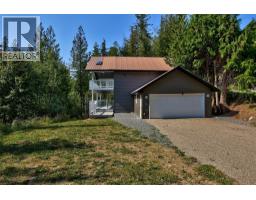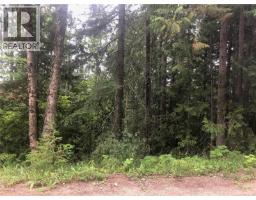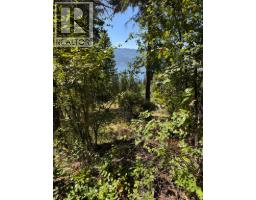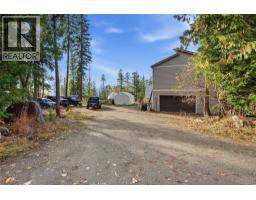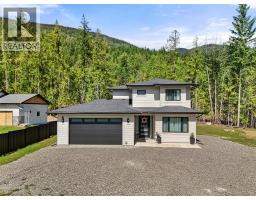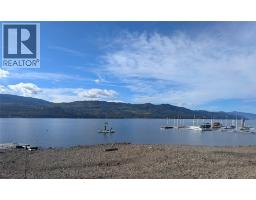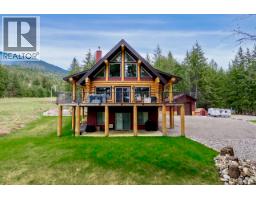8298 Squilax Anglemont Road North Shuswap, Anglemont, British Columbia, CA
Address: 8298 Squilax Anglemont Road, Anglemont, British Columbia
Summary Report Property
- MKT ID10350261
- Building TypeHouse
- Property TypeSingle Family
- StatusBuy
- Added29 weeks ago
- Bedrooms4
- Bathrooms2
- Area1844 sq. ft.
- DirectionNo Data
- Added On15 Jun 2025
Property Overview
This lakeside cottage offers epic views of Shuswap Lake and the majestic mountains beyond. With 4-bedrooms and 2-bathrooms, it provides ample space for family and friends to enjoy the serenity. The property boasts direct access to Shuswap Lake, qualifying for a dock, and already features a buoy and a docking cable system in place. The old Squilax-Anglemont Road was relocated years ago, transforming the former roadway into a lush, grass-covered area perfect for activities. From this shoreline, you can enjoy the crystal-clear, deep waters of Shuswap Lake right at your doorstep.A creek meanders down the side of the dwelling, adding to the privacy. The cottage offers a cozy yet spacious feel, with large windows showcasing spectacular lake views. The main floor opens onto a balcony, a dining space, a kitchen, two guest bedrooms, and a 4-piece bathroom. Below, the primary bedroom includes a walk-in closet, a family room that extends to a covered deck, another 4-piece bathroom, an additional guest bedroom, and a laundry room. The property is part of a 2-lot strata with a relaxed, informal structure. Shared amenities include a lake intake water system and a septic field, with costs for maintenance and shared services discussed and divided among owners. The cottage is fully furnished and ready for you to start enjoying this lakeside paradise immediately. With 2.4 acres of land and 291 feet of waterfront, along with only one neighbor, this is truly an exceptional and private retreat. (id:51532)
Tags
| Property Summary |
|---|
| Building |
|---|
| Level | Rooms | Dimensions |
|---|---|---|
| Basement | Laundry room | 8'11'' x 8'9'' |
| 4pc Bathroom | Measurements not available | |
| Bedroom | 12'1'' x 13'0'' | |
| Primary Bedroom | 13'7'' x 13'3'' | |
| Family room | 18'5'' x 12'10'' | |
| Main level | 4pc Bathroom | Measurements not available |
| Bedroom | 12'6'' x 11'10'' | |
| Bedroom | 13'2'' x 9'8'' | |
| Kitchen | 10'3'' x 9'1'' | |
| Dining room | 10'7'' x 9'1'' | |
| Living room | 18'2'' x 18'5'' |
| Features | |||||
|---|---|---|---|---|---|
| Private setting | Refrigerator | Dishwasher | |||
| Dryer | Range - Electric | Microwave | |||
| Washer | |||||















































