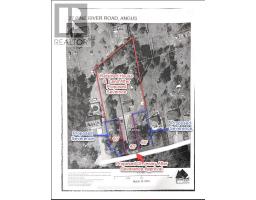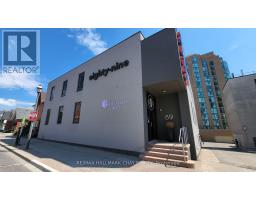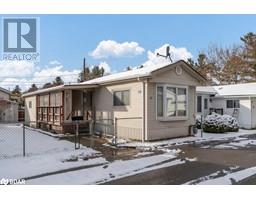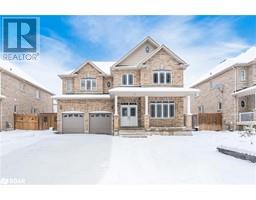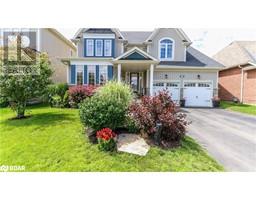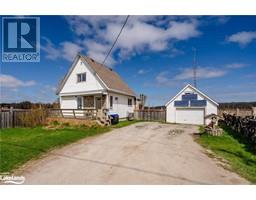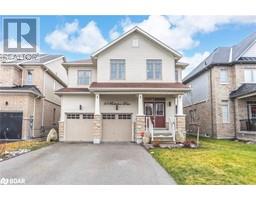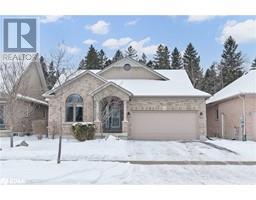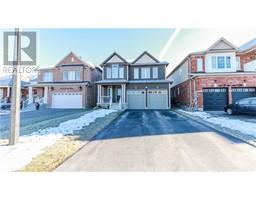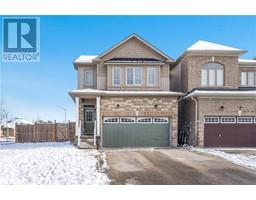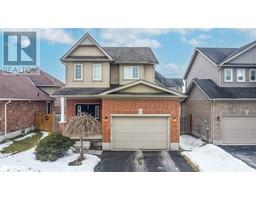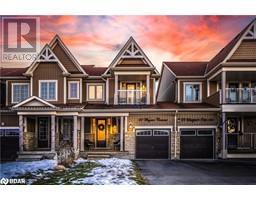27 PINE RIVER Road ES10 - Angus, Angus, Ontario, CA
Address: 27 PINE RIVER Road, Angus, Ontario
Summary Report Property
- MKT ID40523884
- Building TypeHouse
- Property TypeSingle Family
- StatusBuy
- Added10 weeks ago
- Bedrooms3
- Bathrooms1
- Area1328 sq. ft.
- DirectionNo Data
- Added On12 Feb 2024
Property Overview
Discover This Charming 3-Bedroom Bungalow Nestled Among The Trees, On The Edge Of Town. Warm Up In The Living Room, Complete With A Cozy Wood Stove, That Adds A Touch Of Comfort To The Open Space Featuring Laminate Flooring Throughout. The Spacious Kitchen Boasts An Abundance Of Cabinets, Stainless Steel Appliances, And Convenient Access To The Yard.. Step Out Onto The Deck From The Kitchen And Living Room, Where You Can Greet The Sun And Enjoy Views Of The Serene Backyard. It's The Perfect Spot To Savor A Peaceful Dinner Surrounded By Nature's Tranquility. Experience The Best Of Both Worlds With Essential Urban Amenities Just Moments Away, All While Relishing The Benefits Of A Rural Setting. The Generously-Sized Driveway Accommodates Multiple Cars With Ease. Take Advantage Of The Proximity To Several Schools, Restaurants, And Quick Access To Commute Routes, With County Rd 90 And Hwy 400 Just A Short Distance Away. Two Lots Being Severed From Original Parcel Pending Final Approval (1 = 60’ x 150’- 2 = 60’ x 165’ approx.). See Photo Depicting Severances Not To Scale. (id:51532)
Tags
| Property Summary |
|---|
| Building |
|---|
| Land |
|---|
| Level | Rooms | Dimensions |
|---|---|---|
| Main level | 3pc Bathroom | 6'11'' x 14'6'' |
| Bedroom | 9'9'' x 10'0'' | |
| Bedroom | 10'9'' x 10'11'' | |
| Primary Bedroom | 10'6'' x 10'11'' | |
| Living room | 20'6'' x 16'10'' | |
| Eat in kitchen | 14'4'' x 14'6'' |
| Features | |||||
|---|---|---|---|---|---|
| Conservation/green belt | Country residential | Dishwasher | |||
| Dryer | Freezer | Microwave | |||
| Refrigerator | Stove | Washer | |||
| Window Coverings | Wall unit | ||||

































