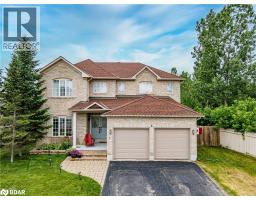40 COLLIER Crescent ES10 - Angus, Angus, Ontario, CA
Address: 40 COLLIER Crescent, Angus, Ontario
Summary Report Property
- MKT ID40740263
- Building TypeHouse
- Property TypeSingle Family
- StatusBuy
- Added9 weeks ago
- Bedrooms4
- Bathrooms3
- Area2307 sq. ft.
- DirectionNo Data
- Added On13 Jun 2025
Property Overview
Welcome to 40 Collier Crescent – a pristine, move-in ready family home lovingly maintained by the original owners. This beautifully finished bungalow offers an open-concept layout filled with natural light from large windows throughout. The main level features gleaming hardwood floors and a seamless flow between the living and dining rooms, and a cozy family room with a gas fireplace that overlooks the eat-in kitchen. Step outside from the kitchen to a covered deck and a fully fenced backyard, perfect for year-round entertaining. Two generously sized bedrooms on the main level include a spacious primary retreat with a walk-in closet and private ensuite. The fully finished lower level expands your living space with a massive rec room, two more additional bedrooms ideal for guests or extended family, a 3 pc bathroom and plenty of space for storage. The manicured front and back yards are a true highlight, complete with a patio area and an above-ground pool for summer fun. This home is the perfect blend of comfort, space, and pride of ownership – don’t miss your opportunity to make it yours! (id:51532)
Tags
| Property Summary |
|---|
| Building |
|---|
| Land |
|---|
| Level | Rooms | Dimensions |
|---|---|---|
| Basement | 3pc Bathroom | Measurements not available |
| Bedroom | 11'7'' x 11'2'' | |
| Bedroom | 15'3'' x 12'4'' | |
| Recreation room | 26'7'' x 15'0'' | |
| Main level | Bedroom | 11'4'' x 8'11'' |
| Full bathroom | Measurements not available | |
| Primary Bedroom | 13'9'' x 11'9'' | |
| 4pc Bathroom | Measurements not available | |
| Family room | 16'5'' x 11'3'' | |
| Eat in kitchen | 18'8'' x 11'5'' | |
| Living room/Dining room | 18'1'' x 13'7'' |
| Features | |||||
|---|---|---|---|---|---|
| Paved driveway | Automatic Garage Door Opener | Attached Garage | |||
| Dishwasher | Refrigerator | Stove | |||
| Washer | Window Coverings | Garage door opener | |||
| Central air conditioning | |||||


















































