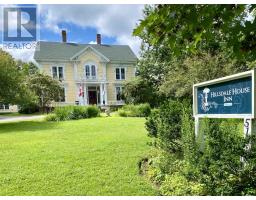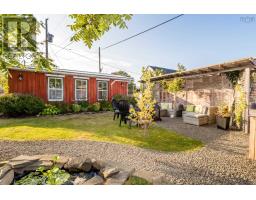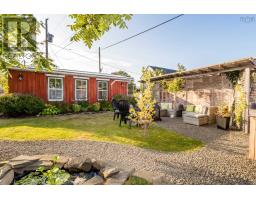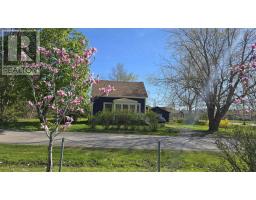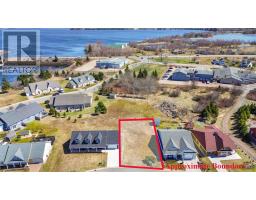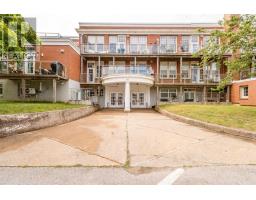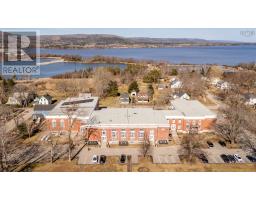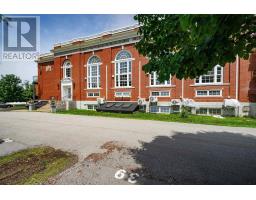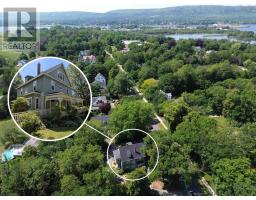101 Victoria Street, Annapolis Royal, Nova Scotia, CA
Address: 101 Victoria Street, Annapolis Royal, Nova Scotia
Summary Report Property
- MKT ID202513077
- Building TypeHouse
- Property TypeSingle Family
- StatusBuy
- Added2 hours ago
- Bedrooms3
- Bathrooms1
- Area1337 sq. ft.
- DirectionNo Data
- Added On23 Sep 2025
Property Overview
Charming 3-bedroom home on a quiet street in the heart of Annapolis Royal. Lovingly owned by the same family for over 60 years, this solid & move-in ready property offers the perfect blend of charm and convenience, all within walking distance to shops, cafes, boardwalk, school, local amenities, and more. Inside, the home features a spacious mudroom, an eat-in kitchen, a dining room with built-in china cabinet, and two comfortable living rooms that flow seamlessly into one another, ideal for family gatherings or cozy nights by the attractive fireplace. The homes layout offers excellent flow & functionality for everyday living. A welcoming enclosed sun porch at the front of the home is the perfect spot to catch the morning sun with a cup of tea and a good book. Upstairs youll find three bedrooms, a full bathroom, a bonus room off the bathroom, walk-in closets, and plenty of storage space throughout. Interior glass french doors, antique porcelain & brass light fixtures, hardwood flooring, and retro wood paneling on the parlour walls add extra character. Outside, a two-storey wired detached garage adds even more convenience, providing ample storage and workshop space. Plus a paved driveway provides parking for up to three vehicles. There is also plenty of lawn space for gardening and entertaining. This beloved family home, with everything at its doorstep, is ready for its next chapter. (id:51532)
Tags
| Property Summary |
|---|
| Building |
|---|
| Level | Rooms | Dimensions |
|---|---|---|
| Second level | Bedroom | 11 x 11.9 |
| Storage | 7.2 x 2 | |
| Bedroom | 7.7 x 10.6 + 6.3 9.6 | |
| Bedroom | 9.3 x 8.6 | |
| Storage | 4.10 x 3 | |
| Bath (# pieces 1-6) | 6.8 x 8.6 | |
| Storage | 5.6 x 3.8 + 5.8 x 7.1 | |
| Main level | Mud room | 5.5 x 14.5 |
| Eat in kitchen | 14.2 x 11.1 - jog | |
| Laundry room | 7.3 x 5.8 | |
| Dining room | 13.2 x 14.3 | |
| Sunroom | 3 x 7.2 | |
| Living room | 13.6 x 12.8 | |
| Living room | 14.6 x 13.4 |
| Features | |||||
|---|---|---|---|---|---|
| Level | Garage | Detached Garage | |||
| Paved Yard | Stove | Washer | |||
| Refrigerator | Walk out | ||||

















































