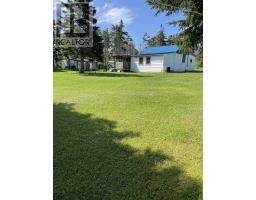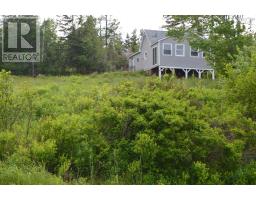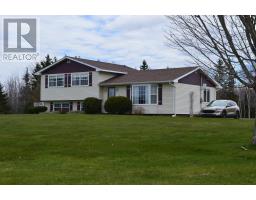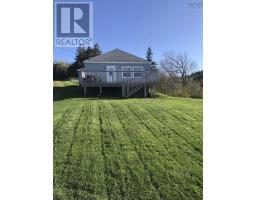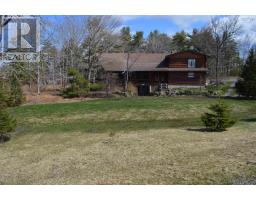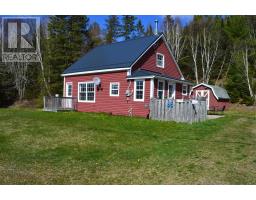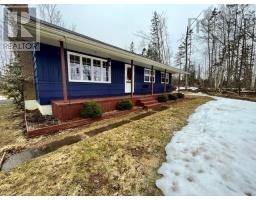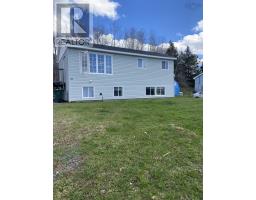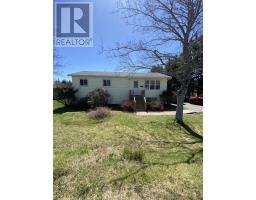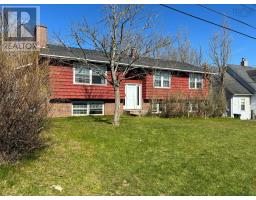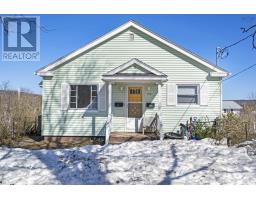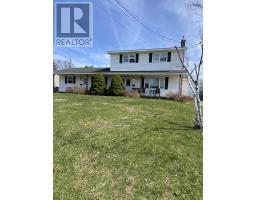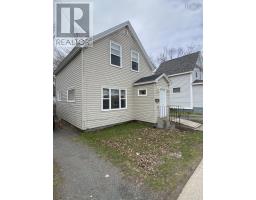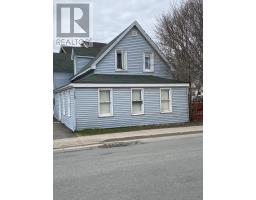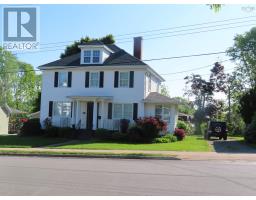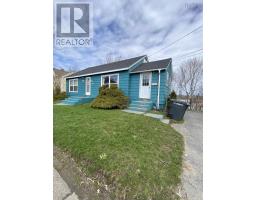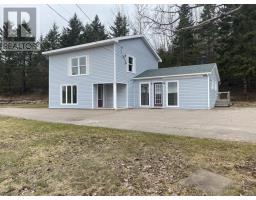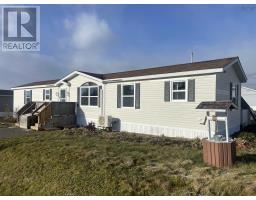180 Hawthorne Street|Antigonsih Town, Antigonish, Nova Scotia, CA
Address: 180 Hawthorne Street|Antigonsih Town, Antigonish, Nova Scotia
Summary Report Property
- MKT ID202407867
- Building TypeHouse
- Property TypeSingle Family
- StatusBuy
- Added1 weeks ago
- Bedrooms6
- Bathrooms2
- Area2444 sq. ft.
- DirectionNo Data
- Added On06 May 2024
Property Overview
Well maintained split entry home located only minutes to downtown and University, with a 2 bedroom income suite which is fully rented until May 2025. The seller's have taken great pride in all the modern renovation and major addition that has been completed since purchasing in 2016, Seller are willing to supply all buyer's with a list of all major improvements. Main floor features open concept Kitchen with large Island 4 appliances, dinning room with fireplace, living room, bedroom, den/office which could be a 3rd bedroom and spacious master bed with large double closest. Lower level of main home has a 4th bedroom and large family room which is currently being used as a bedroom. The secondary suite is a self contained unit currently rented until May 2025, with 2 bedroom full kitchen with laundry area, full bath and living room with stone faced fireplace(not in use). The seller's have added a large side deck for the main home, the tenants have small outside patio for summer entertaining, the yard is landscaped, garden boxes have been added and garden shed for additional storage. (id:51532)
Tags
| Property Summary |
|---|
| Building |
|---|
| Level | Rooms | Dimensions |
|---|---|---|
| Basement | Storage | 2.4 x 12 |
| Bedroom | 9.11 x 12.3 | |
| Recreational, Games room | 11.7x13(bedroom) | |
| Eat in kitchen | 9.10 x 12.8(laundry) | |
| Living room | 13.11 x 16.5 | |
| Bath (# pieces 1-6) | 9.11 x 4.10 | |
| Bedroom | 12.4 x 10.5 | |
| Bedroom | 10.4 x 10.3 | |
| Lower level | Foyer | 7.0 x 3.4 |
| Other | 3.11x6.0(walkout) | |
| Main level | Eat in kitchen | 13.2 x 13 |
| Dining room | 12.10 x 12.7(fireplace) | |
| Living room | 15.7 x 14.6 | |
| Den | 7.8x10.8(or bedroom) | |
| Bath (# pieces 1-6) | 10.4 x 7.5(laundry) | |
| Bedroom | 10.1 x 9.10 | |
| Primary Bedroom | 14.7 x 12 |
| Features | |||||
|---|---|---|---|---|---|
| Level | Gravel | Parking Space(s) | |||
| Oven - Electric | Dishwasher | Dryer - Electric | |||
| Washer | Washer/Dryer Combo | Microwave Range Hood Combo | |||
| Refrigerator | Walk out | Heat Pump | |||
































