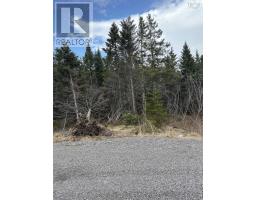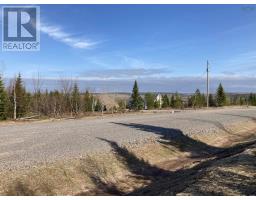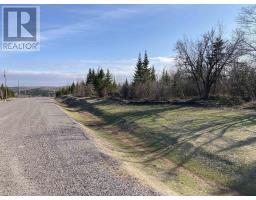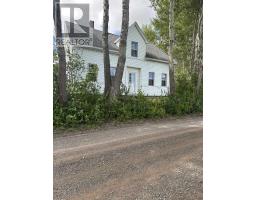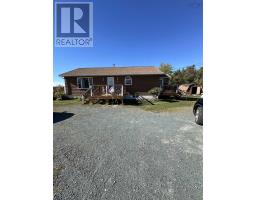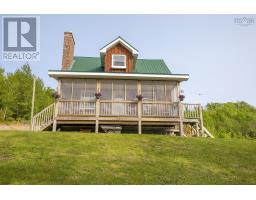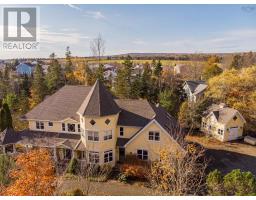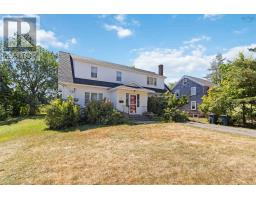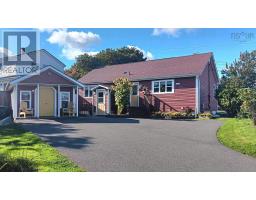49 Arbor Drive, Antigonish, Nova Scotia, CA
Address: 49 Arbor Drive, Antigonish, Nova Scotia
Summary Report Property
- MKT ID202521755
- Building TypeHouse
- Property TypeSingle Family
- StatusBuy
- Added17 hours ago
- Bedrooms2
- Bathrooms2
- Area1040 sq. ft.
- DirectionNo Data
- Added On25 Sep 2025
Property Overview
49 Arbour Drive, Antigonish Located in the heart of Antigonish, this home is within walking distance to all town amenities. The main floor features two bedrooms, a full bath with Jacuzzi tub, a bright living room with fireplace and built-in shelving, and an open view to the dining area. The galley-style kitchen offers efficiency, while the dining room includes built-in cabinetry for added storage. The basement is unfinished but partitioned, offering excellent development potential. With a half bath already in place, the lower level could be finished to include two additional bedrooms, making this a spacious family home with one and a half baths, or it could be reconfigured into a two-unit property thanks to the side entrance providing access to both levels. Additional features include a paved driveway, a covered carport with integrated storage units, and beautifully landscaped grounds. The home is heated with electric baseboard and a heat pump. While cosmetic updates are needed, the structure is solid and provides a strong foundation for renovations. Built in the late 1970s, this property presents an excellent opportunity for buyers looking to add value or customize to their needs. Quick closing and move-in before October 1 is possible. (id:51532)
Tags
| Property Summary |
|---|
| Building |
|---|
| Level | Rooms | Dimensions |
|---|---|---|
| Basement | Bath (# pieces 1-6) | 4.1 x 3.11 |
| Main level | Foyer | front3.10x5.11 |
| Dining nook | 7 x 9.8 | |
| Kitchen | 9 x 8.10 | |
| Living room | 13.11 x 23.8 | |
| Bedroom | 8.5 x 11.9 | |
| Primary Bedroom | 10.6 x 15.2 | |
| Foyer | side3.6x3.8 | |
| Bath (# pieces 1-6) | 10.8 x 7.3 |
| Features | |||||
|---|---|---|---|---|---|
| Sloping | Level | Carport | |||
| Concrete | Paved Yard | Walk out | |||
| Heat Pump | |||||
























