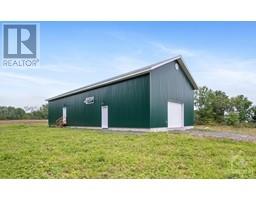18321 CONCESSION 12 ROAD Hughie Munro, Apple Hill, Ontario, CA
Address: 18321 CONCESSION 12 ROAD, Apple Hill, Ontario
Summary Report Property
- MKT ID1389477
- Building TypeHouse
- Property TypeSingle Family
- StatusBuy
- Added2 weeks ago
- Bedrooms3
- Bathrooms2
- Area0 sq. ft.
- DirectionNo Data
- Added On02 May 2024
Property Overview
Standing the test of time, while retaining a lot of it's old charm; this well renovated century home has so much to offer. Walking through the front door, with it's original stained glass window, you'll notice the high ceilings, the original banister, and old world charm that gives you an inviting feel. The sitting parlor is just off the front entrance which leads to the living room. The fantastic kitchen with a handy island, has plenty of storage and is perfect for entertaining. When you want to relax, just pop into your sauna in the main level bathroom. Up the main staircase, you'll find the 3 bdrms and another 3 pc bthrm with claw tub. Huge master has "his & her" closets, original knee windows and it's own staircase to the kitchen. That's not all! it also has an attached "shed" with an upper level. Owner has been there for nearly 40 years and has really loved and cared for this home. Insulating the walls, updating to a furnace, the electrical, and more.. this home really shines. (id:51532)
Tags
| Property Summary |
|---|
| Building |
|---|
| Land |
|---|
| Level | Rooms | Dimensions |
|---|---|---|
| Second level | 3pc Bathroom | 9'5" x 6'0" |
| Other | 16'10" x 5'10" | |
| Bedroom | 11'6" x 10'2" | |
| Bedroom | 11'6" x 10'0" | |
| Primary Bedroom | 17'3" x 16'2" | |
| Workshop | 33'2" x 17'3" | |
| Main level | Kitchen | 16'11" x 8'3" |
| Eating area | 16'11" x 7'11" | |
| 3pc Bathroom | 11'4" x 7'6" | |
| Laundry room | 8'7" x 5'6" | |
| Foyer | 11'8" x 6'0" | |
| Living room | 21'0" x 10'1" | |
| Sitting room | 11'7" x 16'7" | |
| Workshop | 17'3" x 13'1" |
| Features | |||||
|---|---|---|---|---|---|
| Detached Garage | Refrigerator | Dishwasher | |||
| Dryer | Stove | Washer | |||
| None | |||||


































