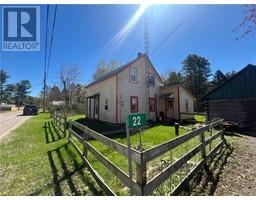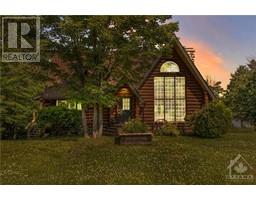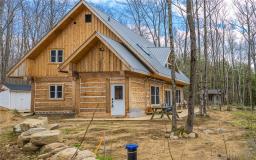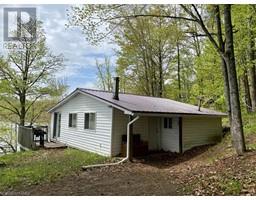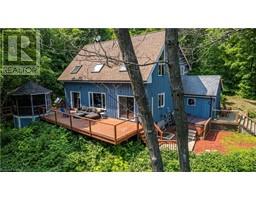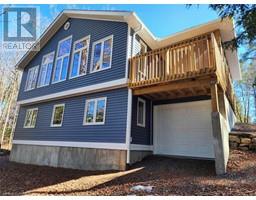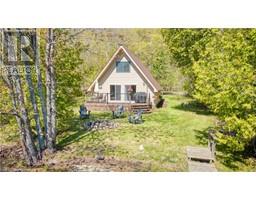1074 BLACK Road 53 - Frontenac North, Arden, Ontario, CA
Address: 1074 BLACK Road, Arden, Ontario
Summary Report Property
- MKT ID40562153
- Building TypeHouse
- Property TypeSingle Family
- StatusBuy
- Added1 weeks ago
- Bedrooms3
- Bathrooms2
- Area1955 sq. ft.
- DirectionNo Data
- Added On07 May 2024
Property Overview
Welcome to 1074 Black Road, your gateway to lakeside bliss on the picturesque western shoreline of Big Gull Lake. Nestled on one of the most coveted lakes in the area, this charming Lake House offers a serene escape from the hustle and bustle of everyday life. Located on a tranquil year-round municipally maintained road, this property boasts unrivaled access to the pristine waters of Big Gull Lake, renowned for its exceptional fishing, water sports, and boating opportunities. Picture-perfect sunrises, cozy campfires by the water, and unforgettable evenings entertaining on the patio await you at this gorgeous Lake House. Step inside to discover a spacious 3-bedroom bungalow designed with an open concept layout to maximize natural light and showcase breathtaking lake views through the expansive windows. Featuring modern amenities including a radiant in-floor heating system and a sturdy premium steel roof, this Lake House is as practical as it is charming. Whether you're seeking a weekend retreat or a year-round sanctuary, this property offers endless possibilities for relaxation and recreation. Don't miss out on the chance to make this your very own lakeside haven this summer. Act fast and seize the opportunity to start creating cherished memories at 1074 Black Road. Paradise awaits! (id:51532)
Tags
| Property Summary |
|---|
| Building |
|---|
| Land |
|---|
| Level | Rooms | Dimensions |
|---|---|---|
| Main level | Utility room | 8'11'' x 6'8'' |
| Foyer | 9'8'' x 5'6'' | |
| Dining room | 12'2'' x 14'0'' | |
| Kitchen | 12'6'' x 14'0'' | |
| Breakfast | 12'0'' x 10'0'' | |
| Great room | 18'6'' x 15'6'' | |
| Bedroom | 12'6'' x 13'4'' | |
| 4pc Bathroom | 10'10'' x 5'0'' | |
| Bedroom | 11'0'' x 13'6'' | |
| 3pc Bathroom | 11'2'' x 10'0'' | |
| Primary Bedroom | 12'8'' x 14'6'' |
| Features | |||||
|---|---|---|---|---|---|
| Crushed stone driveway | Country residential | Recreational | |||
| Automatic Garage Door Opener | Attached Garage | Carport | |||
| Dishwasher | Dryer | Freezer | |||
| Oven - Built-In | Refrigerator | Water softener | |||
| Washer | Window Coverings | Garage door opener | |||
| Central air conditioning | |||||














































