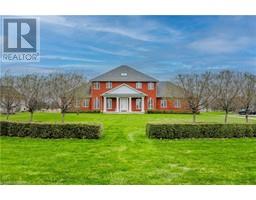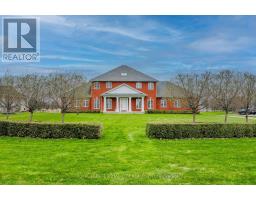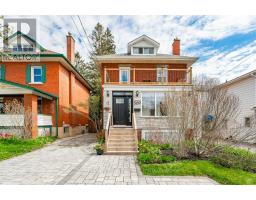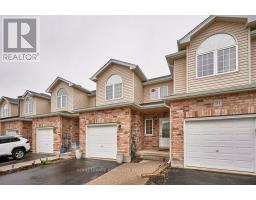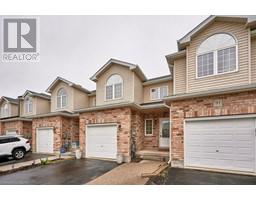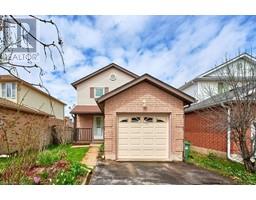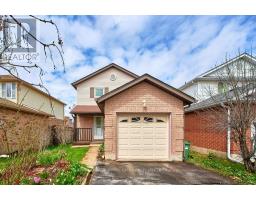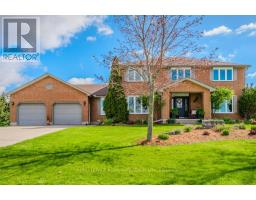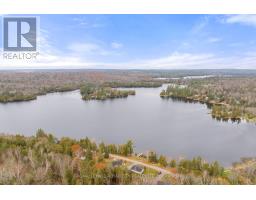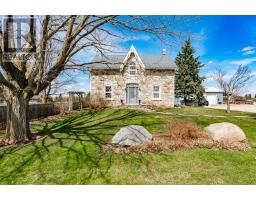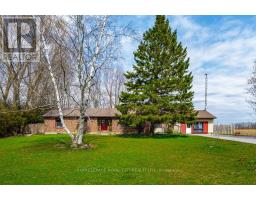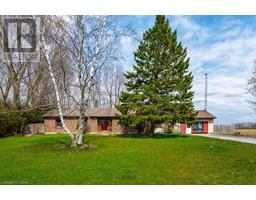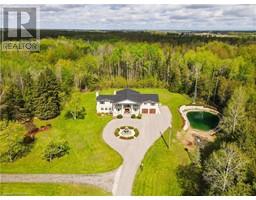97 ELLENVILLE Crescent 41 - Rural Guelph/Eramosa West, Ariss, Ontario, CA
Address: 97 ELLENVILLE Crescent, Ariss, Ontario
Summary Report Property
- MKT ID40584147
- Building TypeHouse
- Property TypeSingle Family
- StatusBuy
- Added1 weeks ago
- Bedrooms4
- Bathrooms3
- Area2654 sq. ft.
- DirectionNo Data
- Added On10 May 2024
Property Overview
This captivating property harmonizes elegant living with picturesque surroundings. Boasting stunning curb appeal accentuated by meticulous landscaping, this residence is situated on approximately one acre in a tranquil executive neighbourhood. Step inside through the inviting two-storey foyer, where the heart of the home unfolds with an open concept eat-in kitchen seamlessly flowing into a sunken family room adorned by a decorative feature fireplace- perfect for hosting gatherings and fostering relaxation. A formal living room and a versatile office, which can also serve as a formal dining room, offer flexible spaces for various lifestyles. Adjacent to the kitchen, convenience meets functionality featuring a well-appointed laundry room and powder room. Upstairs, retreat to four spacious bedrooms, including the primary suite highlighted by a walk-in closet and a 4 piece ensuite complete with a free-standing tub and separate shower. An additional 4 piece main bathroom and an open reading nook/work area enhance the upper level's charm and practicality. The potential for personalization awaits in the unfinished basement, boasting walk-up access to the attached two-car garage- ideal for expansion and customization to suit individual needs. Outdoor living is a delight with a stunning mature tree-lined property offering privacy and tranquility, complemented by views backing onto farmer's fields. Enjoy the stamped concrete and timber-framed covered patio, complete with a relaxing hot tub area- perfect for unwinding and entertaining. A vegetable garden and garden shed add further convenience and appeal to this expansive outdoor space. Seize the opportunity to own a stunning retreat where sophisticated living meets natural beauty. (id:51532)
Tags
| Property Summary |
|---|
| Building |
|---|
| Land |
|---|
| Level | Rooms | Dimensions |
|---|---|---|
| Second level | 4pc Bathroom | Measurements not available |
| Bedroom | 11'11'' x 10'5'' | |
| Bedroom | 12'10'' x 12'1'' | |
| Bedroom | 12'10'' x 12'1'' | |
| Full bathroom | Measurements not available | |
| Primary Bedroom | 16'7'' x 15'0'' | |
| Basement | Other | 31'4'' x 48'1'' |
| Recreation room | 16'2'' x 11'11'' | |
| Main level | 2pc Bathroom | Measurements not available |
| Laundry room | 17'7'' x 9'7'' | |
| Office | 12'9'' x 12'0'' | |
| Living room | 16'4'' x 12'2'' | |
| Family room | 11'1'' x 17'3'' | |
| Dinette | 15'1'' x 11'6'' | |
| Kitchen | 14'8'' x 12'0'' | |
| Foyer | 16'11'' x 13'9'' |
| Features | |||||
|---|---|---|---|---|---|
| Paved driveway | Country residential | Sump Pump | |||
| Automatic Garage Door Opener | Attached Garage | Central Vacuum | |||
| Dishwasher | Dryer | Refrigerator | |||
| Stove | Water softener | Washer | |||
| Hot Tub | Central air conditioning | ||||
















































