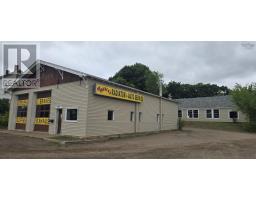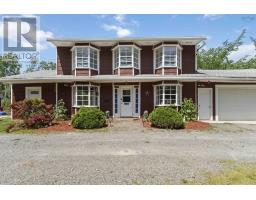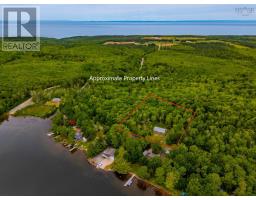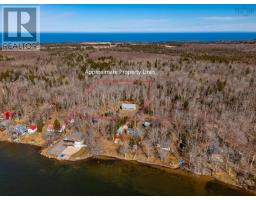585 Rumsey Lake Road, Arlington West, Nova Scotia, CA
Address: 585 Rumsey Lake Road, Arlington West, Nova Scotia
Summary Report Property
- MKT ID202515206
- Building TypeHouse
- Property TypeSingle Family
- StatusBuy
- Added2 days ago
- Bedrooms2
- Bathrooms1
- Area1083 sq. ft.
- DirectionNo Data
- Added On22 Sep 2025
Property Overview
Welcome to your dream lakefront escape! Located in a highly sought-after waterfront community, this beautifully updated 2-bedroom, 1-bathroom home offers the perfect combination of comfort, charm, and relaxed lakeside living. With direct access to the water and panoramic views, every day feels like a vacation. Step inside to a warm, inviting open-concept layout featuring a spacious living room with a cozy wood-burning fireplace, perfect for quiet evenings or hosting friends. The recently refreshed kitchen is both stylish and functional, seamlessly connected to the main living area for easy entertaining and everyday comfort. Both bedrooms are generously sized, offering peaceful retreats after a day spent enjoying the outdoors. The upgraded bathroom adds a modern touch, while thoughtful finishes throughout the home enhance the sense of care and quality. Outside, a large wrap-around deck offers breathtaking lake views and the perfect setting for outdoor dining, morning coffee, or simply soaking in the tranquility. A double garage adds convenience, storage, and versatility to this already impressive property. Fully wired, propane fired Cummings Generator system, gives you extra comfort to know that you will never be without power. Whether you're looking for a year-round home, seasonal getaway, or a smart investment in lakefront living this rare opportunity is not to be missed. Schedule your private showing today and start living the lake life you've always dreamed of! (id:51532)
Tags
| Property Summary |
|---|
| Building |
|---|
| Level | Rooms | Dimensions |
|---|---|---|
| Main level | Kitchen | 9.5 x 13.2 |
| Living room | 19.11 x 15.1 | |
| Mud room | 10.9 x 8.8 | |
| Bath (# pieces 1-6) | 8.8 x 5 | |
| Primary Bedroom | 14.3 x 13.4 | |
| Bedroom | 12 x 11.9-jog |
| Features | |||||
|---|---|---|---|---|---|
| Balcony | Garage | Attached Garage | |||
| Paved Yard | Stove | Dryer | |||
| Washer | Refrigerator | ||||











































