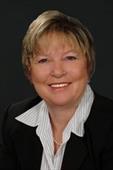2257 Rahn Street Armstrong/ Spall., Armstrong, British Columbia, CA
Address: 2257 Rahn Street, Armstrong, British Columbia
Summary Report Property
- MKT ID10335105
- Building TypeHouse
- Property TypeSingle Family
- StatusBuy
- Added1 weeks ago
- Bedrooms3
- Bathrooms3
- Area2344 sq. ft.
- DirectionNo Data
- Added On21 Apr 2025
Property Overview
This elegent home built by award winning Dilworth Homes, the ""Catria"" model offers a unique floor plan. Open main floor plan offers vaulted ceilings and large windows for a feeling of bright and airy spaciousness. A stylish gas fireplace can be enjoyed from the kitchen through to the living area and the layout is perfect for those who like to entertain. Gourmet kitchen offers stainless appliances, quartz counter tops, abundant cupboard and counter space, walk-in pantry and a large island with breakfast bar. All amenities are immediately handy on the main floor including a full laundry. The master bedroom is bright and roomy with a walk-in closet complete with organizers and a deluxe ensuite with double sinks and tiled walk-in shower. The basement offers two bedrooms, a family room and a full bath. This home includes hot tub and golf simulator for your enjoyment. Low maintenance yard back yours is fenced for your privacy. (id:51532)
Tags
| Property Summary |
|---|
| Building |
|---|
| Level | Rooms | Dimensions |
|---|---|---|
| Basement | 3pc Bathroom | 8'0'' x 7'0'' |
| Utility room | 19'0'' x 14'6'' | |
| Bedroom | 12'0'' x 10'10'' | |
| Bedroom | 12'0'' x 10'10'' | |
| Recreation room | 22'0'' x 17'8'' | |
| Main level | 4pc Ensuite bath | 7'0'' x 9'0'' |
| 2pc Bathroom | 5'0'' x 6'0'' | |
| Laundry room | 6'0'' x 10'0'' | |
| Primary Bedroom | 14'0'' x 12'5'' | |
| Dining room | 11'0'' x 10'0'' | |
| Living room | 13'11'' x 16'6'' | |
| Kitchen | 13'0'' x 9'0'' |
| Features | |||||
|---|---|---|---|---|---|
| Level lot | Central island | Attached Garage(2) | |||
| Refrigerator | Dishwasher | Range - Electric | |||
| Microwave | Oven - Built-In | Central air conditioning | |||





































































































