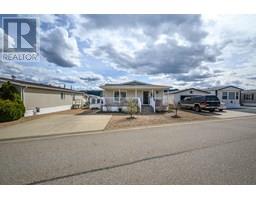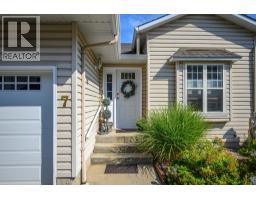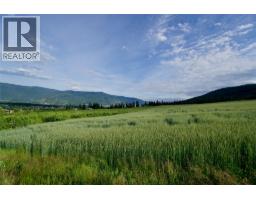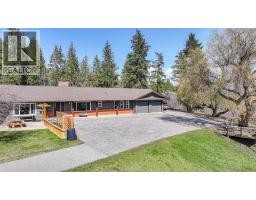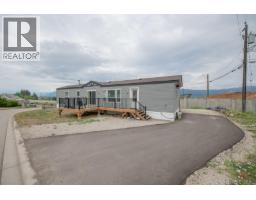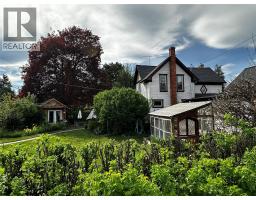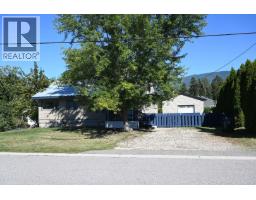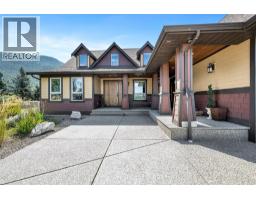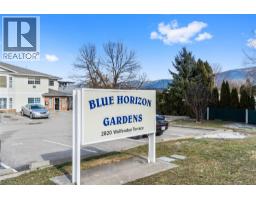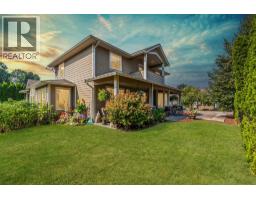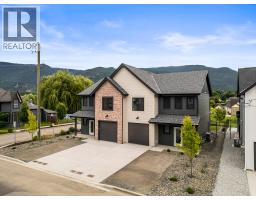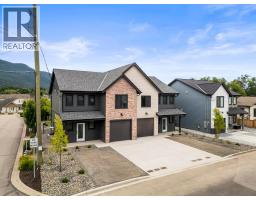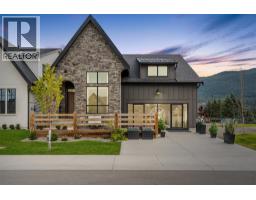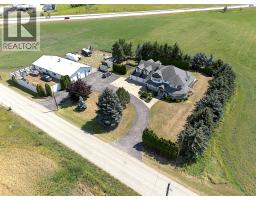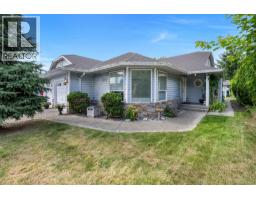3585 Otter Lake Road Armstrong/ Spall., Armstrong, British Columbia, CA
Address: 3585 Otter Lake Road, Armstrong, British Columbia
Summary Report Property
- MKT ID10365351
- Building TypeHouse
- Property TypeSingle Family
- StatusBuy
- Added6 weeks ago
- Bedrooms3
- Bathrooms2
- Area1626 sq. ft.
- DirectionNo Data
- Added On11 Oct 2025
Property Overview
Welcome to one of Armstrong’s loveliest streets - Otter Lake Road, lined with mature trees and a peaceful, community feel. This 3-bedroom plus den, 2-bathroom rancher sits on a spacious 0.35-acre lot, offering privacy, character, and room to grow. Inside, you’ll find hardwood and bamboo floors, fresh paint, and a warm, welcoming layout with plenty of natural light. The home is move-in ready, yet still offers the opportunity to update and make it your own. The primary bedroom features a 3-piece ensuite, while two additional bedrooms and a den provide flexible space for family, guests, or a home office. Step outside to enjoy the expansive backyard—once home to an inground pool, with plenty of space to add one again if you wish! The large deck, oversized garage, and ample outdoor parking make this property perfect for those who love to entertain, garden, or tinker. Located just minutes from downtown Armstrong, schools, and shopping, this home offers the perfect blend of rural charm and town convenience. Don’t miss your chance to live on one of Armstrong’s most desirable roads—a peaceful setting that feels like home the moment you arrive. Quick possession possible! (id:51532)
Tags
| Property Summary |
|---|
| Building |
|---|
| Level | Rooms | Dimensions |
|---|---|---|
| Main level | Laundry room | 12'7'' x 5'1'' |
| Den | 13'6'' x 7'11'' | |
| 4pc Bathroom | 8'11'' x 7' | |
| Bedroom | 13'8'' x 10'10'' | |
| Bedroom | 12'8'' x 10'4'' | |
| 3pc Ensuite bath | 6'10'' x 5'8'' | |
| Primary Bedroom | 13'6'' x 11'7'' | |
| Dining room | 13'7'' x 14'10'' | |
| Living room | 14'5'' x 21'3'' | |
| Kitchen | 13'7'' x 14'1'' |
| Features | |||||
|---|---|---|---|---|---|
| Level lot | Treed | Central island | |||
| Detached Garage(1) | Refrigerator | Dryer | |||
| Range - Gas | See remarks | Washer | |||


















































