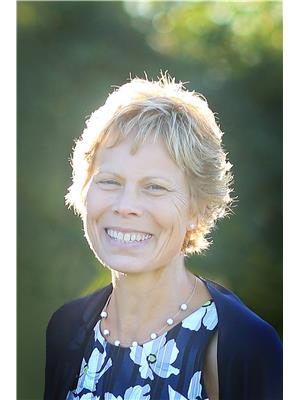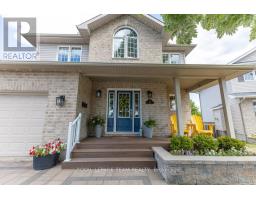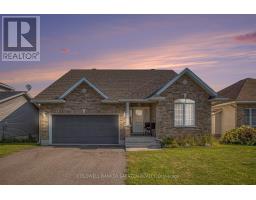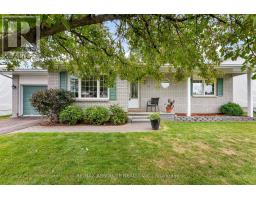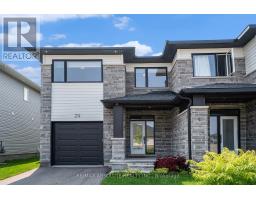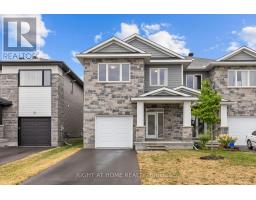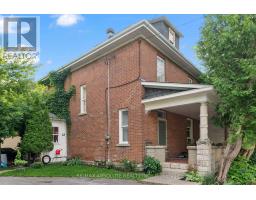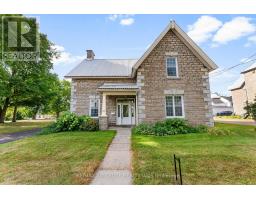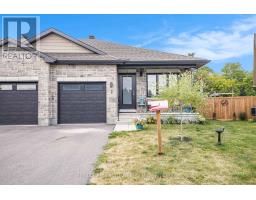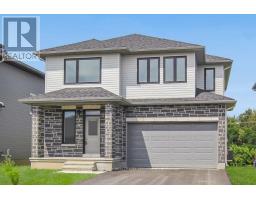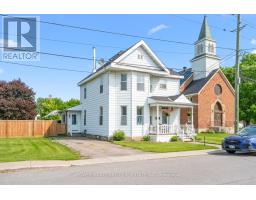108 - 259 ALBERT STREET, Arnprior, Ontario, CA
Address: 108 - 259 ALBERT STREET, Arnprior, Ontario
2 Beds2 Baths1000 sqftStatus: Buy Views : 919
Price
$499,000
Summary Report Property
- MKT IDX12354281
- Building TypeApartment
- Property TypeSingle Family
- StatusBuy
- Added3 weeks ago
- Bedrooms2
- Bathrooms2
- Area1000 sq. ft.
- DirectionNo Data
- Added On21 Aug 2025
Property Overview
Welcome home to this beautiful 2 bedroom , 2 bath, condominium boasting an abundance of natural lighting, a view of the River and Marina, underground parking, locker, & Balcony. Location allows easy access to walking trails along the River, & trails through the Grove Forest. Many near by amenities include downtown shopping , eating establishments, movie theatre, library, several churches ,& weekend farmer markets. Recent updates - flooring, paint, window blinds, lighting, appliances, kitchen sink, kitchen & bathroom counter tops, hot water tank. (id:51532)
Tags
| Property Summary |
|---|
Property Type
Single Family
Building Type
Apartment
Storeys
1
Square Footage
1000 - 1199 sqft
Community Name
550 - Arnprior
Title
Condominium/Strata
Parking Type
Underground,Garage
| Building |
|---|
Bedrooms
Above Grade
2
Bathrooms
Total
2
Partial
1
Interior Features
Appliances Included
Garage door opener remote(s), Intercom, Water Heater, Blinds, Dishwasher, Dryer, Hood Fan, Microwave, Stove, Washer, Refrigerator
Building Features
Features
Elevator, Balcony, Carpet Free, In suite Laundry
Foundation Type
Block
Architecture Style
Bungalow
Square Footage
1000 - 1199 sqft
Building Amenities
Car Wash, Party Room, Visitor Parking, Storage - Locker
Structures
Patio(s)
Heating & Cooling
Cooling
Wall unit
Heating Type
Baseboard heaters
Exterior Features
Exterior Finish
Brick Veneer
Neighbourhood Features
Community Features
Pets not Allowed
Maintenance or Condo Information
Maintenance Fees
$590 Monthly
Maintenance Fees Include
Water, Common Area Maintenance, Parking, Insurance
Maintenance Management Company
self managed
Parking
Parking Type
Underground,Garage
Total Parking Spaces
1
| Level | Rooms | Dimensions |
|---|---|---|
| Main level | Foyer | 2.45 m x 1.55 m |
| Kitchen | 3.44 m x 2.36 m | |
| Laundry room | 1.97 m x 1.78 m | |
| Other | 2.45 m x 2.36 m | |
| Dining room | 5.04 m x 2.54 m | |
| Living room | 18.6 m x 14.6 m | |
| Bedroom | 4.25 m x 2.73 m | |
| Primary Bedroom | 5.03 m x 3.06 m | |
| Bathroom | 2.11 m x 1 m |
| Features | |||||
|---|---|---|---|---|---|
| Elevator | Balcony | Carpet Free | |||
| In suite Laundry | Underground | Garage | |||
| Garage door opener remote(s) | Intercom | Water Heater | |||
| Blinds | Dishwasher | Dryer | |||
| Hood Fan | Microwave | Stove | |||
| Washer | Refrigerator | Wall unit | |||
| Car Wash | Party Room | Visitor Parking | |||
| Storage - Locker | |||||




































