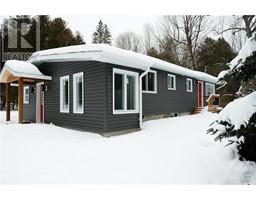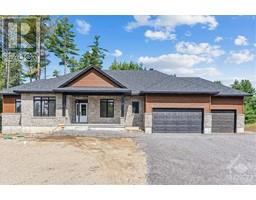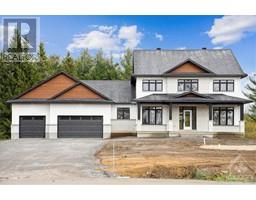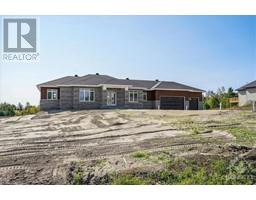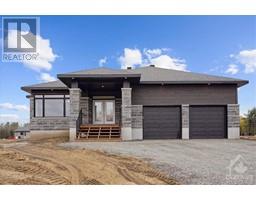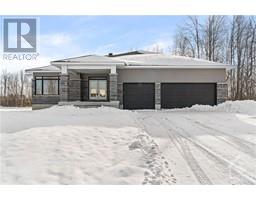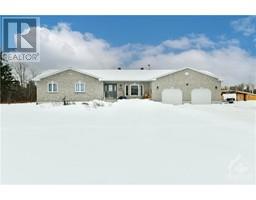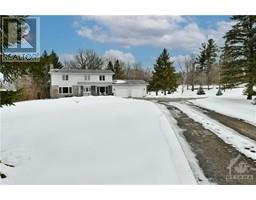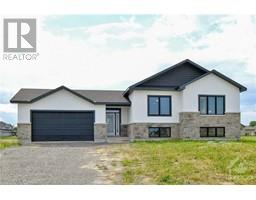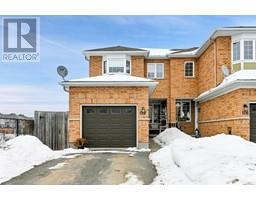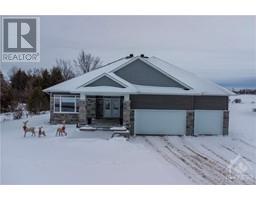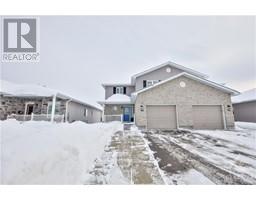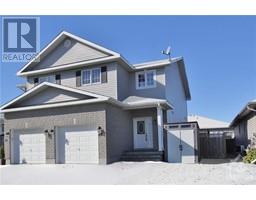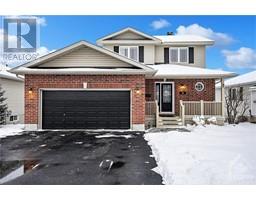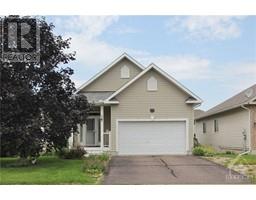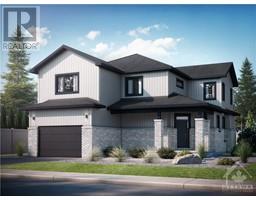161 CHARLES STREET Arnprior, Arnprior, Ontario, CA
Address: 161 CHARLES STREET, Arnprior, Ontario
Summary Report Property
- MKT ID1367970
- Building TypeHouse
- Property TypeSingle Family
- StatusBuy
- Added20 weeks ago
- Bedrooms4
- Bathrooms3
- Area0 sq. ft.
- DirectionNo Data
- Added On05 Dec 2023
Property Overview
Exceptional bungalow in Arnprior's River Ridge community! Discover the perfect blend of style and functionality in this charming home. The well-designed layout places the primary suite at one end of the home and additional bedrooms at the other end. The spacious kitchen with resilient flooring includes an eating island, large dining area, & deep cupboards with slide-out pantry drawers. Notice the gleaming hardwood floors and big bright windows. As well, there is a neat entertainment alcove with doors in the living room. The finished basement with a fireplace - potential income - previously used for AirBnB, offers an additional bedroom and versatile space. Ample storage. Step outside to a fenced side yard with a charming screen room, ideal for fresh air visits! Positioned on a corner lot, this property provides privacy and openness. Enjoy the convenience of a quick walk to the Nick Smith Centre. 24-hr irrevocable on all offers. (id:51532)
Tags
| Property Summary |
|---|
| Building |
|---|
| Land |
|---|
| Level | Rooms | Dimensions |
|---|---|---|
| Lower level | Family room | 36'8" x 11'9" |
| Bedroom | 18'0" x 14'5" | |
| 2pc Bathroom | 6'6" x 4'0" | |
| Laundry room | 7'10" x 7'6" | |
| Utility room | 7'10" x 6'9" | |
| Main level | Living room | 16'9" x 14'8" |
| Kitchen | 12'7" x 11'8" | |
| Dining room | 12'11" x 9'6" | |
| Primary Bedroom | 15'2" x 12'11" | |
| Bedroom | 12'0" x 10'0" | |
| Bedroom | 12'5" x 10'11" | |
| 3pc Ensuite bath | 8'5" x 5'1" | |
| 4pc Bathroom | 8'7" x 5'1" |
| Features | |||||
|---|---|---|---|---|---|
| Corner Site | Automatic Garage Door Opener | Attached Garage | |||
| Refrigerator | Dishwasher | Dryer | |||
| Hood Fan | Stove | Washer | |||
| Central air conditioning | |||||
































