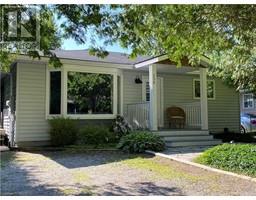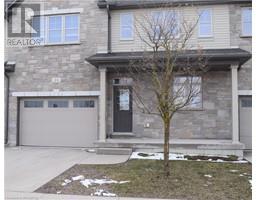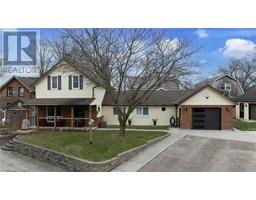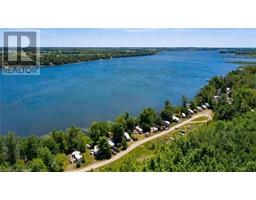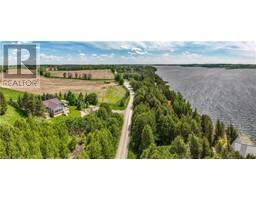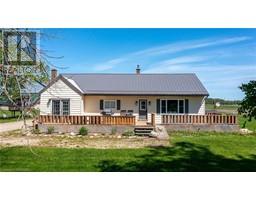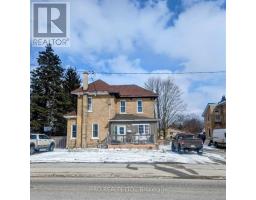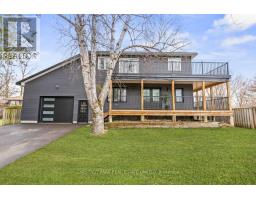2000 BRUCE ROAD 10 Arran Elderslie, Arran-Elderslie, Ontario, CA
Address: 2000 BRUCE ROAD 10, Arran-Elderslie, Ontario
Summary Report Property
- MKT ID40572842
- Building TypeHouse
- Property TypeSingle Family
- StatusBuy
- Added3 weeks ago
- Bedrooms4
- Bathrooms3
- Area2800 sq. ft.
- DirectionNo Data
- Added On03 May 2024
Property Overview
This 2.38 Acre Farm property has so much potential. Includes: 4 Bedroom home w/3 Baths, 2 seperate Rental Units, Large 1200 Sq Ft. Shop. Location, just 2 minute drive, outside of what Chesley has to offer (School, Hospital, plenty of local amenities). This property has been cleaned up over the years to allow for many future possibilities. Upgrades over the years, has been the Office/Bunkie Living quarters off of the shop (with full plumbing) & Apartment (separately metered) addition, off of the original home. There is also a few sheds for storage or equipment storage. Shop has access through a man door & garage door w/also a couple more rooms for plenty of inside storage. The grounds has a separate area for a chicken run & a large vegetable garden. **SELLER'S HAVE AGREED TO PAY FOR A NEW SEPTIC SYSTEM UPGRADE!** (id:51532)
Tags
| Property Summary |
|---|
| Building |
|---|
| Land |
|---|
| Level | Rooms | Dimensions |
|---|---|---|
| Second level | 4pc Bathroom | Measurements not available |
| Full bathroom | Measurements not available | |
| Bedroom | 12'8'' x 7'9'' | |
| Primary Bedroom | 11'6'' x 10'1'' | |
| Bedroom | 12'8'' x 8'8'' | |
| Bedroom | 11'6'' x 12'4'' | |
| Main level | 4pc Bathroom | Measurements not available |
| Laundry room | 17'3'' x 5'0'' | |
| Dining room | 13'4'' x 13'2'' | |
| Living room | 12'4'' x 17'6'' | |
| Kitchen | 16'2'' x 13'7'' |
| Features | |||||
|---|---|---|---|---|---|
| Country residential | Sump Pump | Detached Garage | |||
| Dryer | Freezer | Refrigerator | |||
| Stove | Washer | Window air conditioner | |||














































