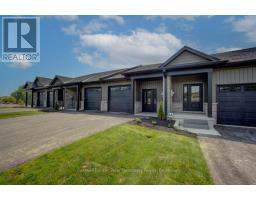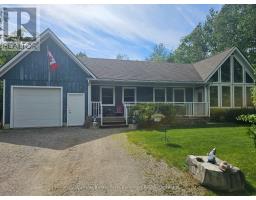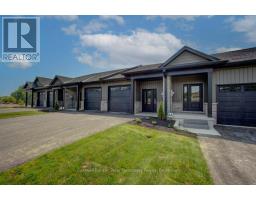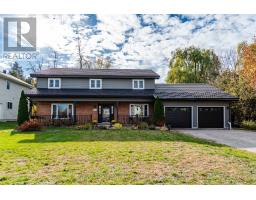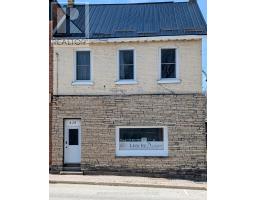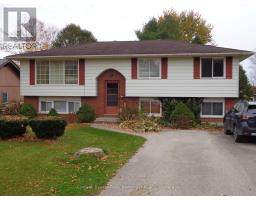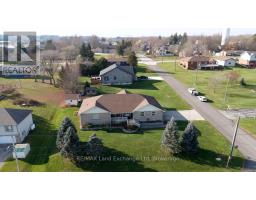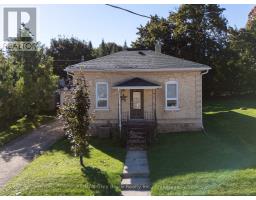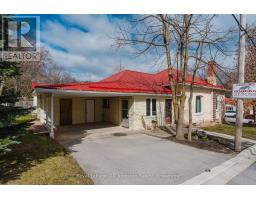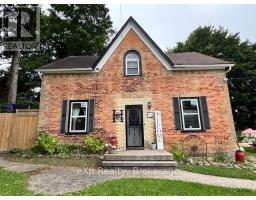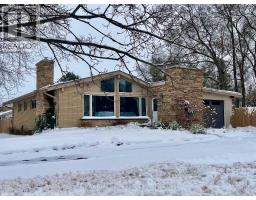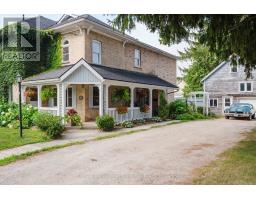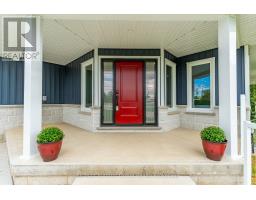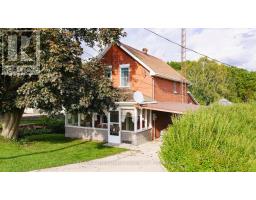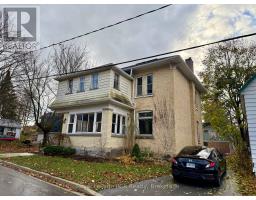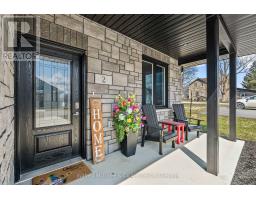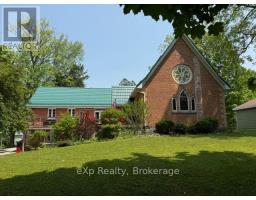233 QUEEN STREET S, Arran-Elderslie, Ontario, CA
Address: 233 QUEEN STREET S, Arran-Elderslie, Ontario
Summary Report Property
- MKT IDX12361580
- Building TypeHouse
- Property TypeSingle Family
- StatusBuy
- Added20 weeks ago
- Bedrooms3
- Bathrooms2
- Area1100 sq. ft.
- DirectionNo Data
- Added On24 Aug 2025
Property Overview
Charming clean curb appeal with this home that is larger than it looks, nestled in the Village of Paisley. Large bright picture window gives a great view of the front yard where you can watch life go by in the comfort of your own home. Back living area opens up to a deck and the 165 foot deep lush lot. Upstairs are 3 bedrooms and 1 full bathroom accented by dormers. Main floor laundry is shared with a secluded powder room. Basement is partial and not built for living space but typical of the age of the home. Detached garage is for your favorite car or tools / toys! Home was resided with exterior walls re-insulated in 2008. Roof re-shingled and new Hot Water Tank (owned) in 2013/2014. Home has all newer vinyl windows. Property is located between the down town area and the Health Unit / School. Generous sidewalk out front. Lots going on in the Village with all needful amenities close at hand! (id:51532)
Tags
| Property Summary |
|---|
| Building |
|---|
| Land |
|---|
| Level | Rooms | Dimensions |
|---|---|---|
| Second level | Foyer | 1.44 m x 4.22 m |
| Bathroom | 1.5 m x 1.91 m | |
| Primary Bedroom | 4.73 m x 3.12 m | |
| Bedroom 2 | 4.65 m x 2.6 m | |
| Bedroom 3 | 2.74 m x 3.17 m | |
| Main level | Kitchen | 5.67 m x 3.18 m |
| Bathroom | 2.53 m x 2.27 m | |
| Dining room | 5.36 m x 5.55 m | |
| Living room | 5.94 m x 4.71 m |
| Features | |||||
|---|---|---|---|---|---|
| Flat site | Detached Garage | Garage | |||
| Garage door opener remote(s) | Water Heater | Water meter | |||
| Dishwasher | Dryer | Furniture | |||
| Microwave | Stove | Washer | |||
| Refrigerator | Separate Heating Controls | ||||















