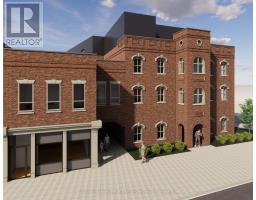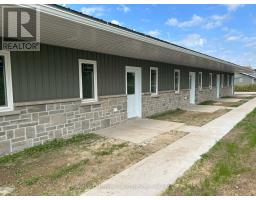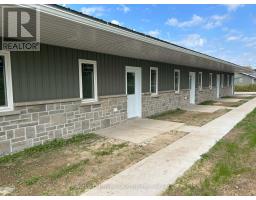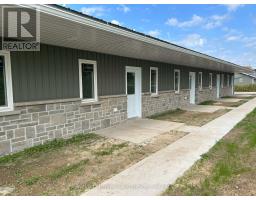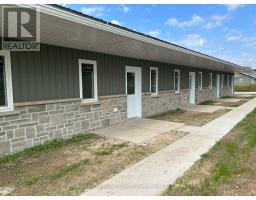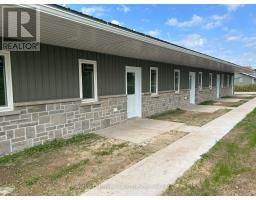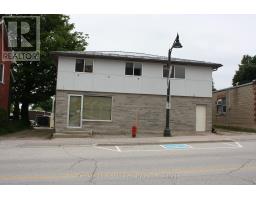311 - 604 QUEEN STREET S, Arran-Elderslie, Ontario, CA
Address: 311 - 604 QUEEN STREET S, Arran-Elderslie, Ontario
Summary Report Property
- MKT IDX12359506
- Building TypeOther
- Property TypeSingle Family
- StatusRent
- Added10 weeks ago
- Bedrooms1
- Bathrooms1
- AreaNo Data sq. ft.
- DirectionNo Data
- Added On22 Aug 2025
Property Overview
This sharp one-bedroom apartment is one of thirteen models available. This particular unit is accessible and offers practical features to accommodate anyone with mobility needs. Situated on the third floor there is elevator access, wide halls and safety features for comfort and security. Appliances are included! Building is brand new and centrally located in the Village of Paisley where all needful amenities are immediately close-by. Bored? Wheel yourself across the street to the Paisley Legion for special events, entertainment and elevator ease which is also provided at the local Library just across the bridge. Easy maneuvering around town you'll enjoy spectacular scenery, friendly faces and a warm community vibe, a mixture of artisans and agriculture! Restaurants, Pharmacy, Automotive Centres, Gas Station, Grocery Store, Professional Offices, Retail Stores and more. It's all here. Bruce Power is 22 kms West and the accessible sandy beach at Gobles Grove is a quick 15 minute drive on the edge of Port Elgin. 1 year lease is desired but shorter terms welcome. Tenant pays own Hydro and Internet. (id:51532)
Tags
| Property Summary |
|---|
| Building |
|---|
| Level | Rooms | Dimensions |
|---|---|---|
| Third level | Foyer | 2.47 m x 1.55 m |
| Kitchen | 3.47 m x 3.93 m | |
| Living room | 3.47 m x 2.34 m | |
| Primary Bedroom | 2.71 m x 4.14 m | |
| Bathroom | 2.71 m x 2.59 m |
| Features | |||||
|---|---|---|---|---|---|
| Sloping | Conservation/green belt | Wheelchair access | |||
| Carpet Free | No Garage | Dishwasher | |||
| Stove | Refrigerator | Ventilation system | |||




