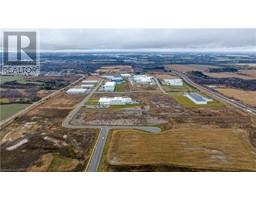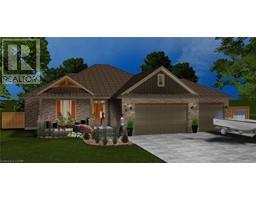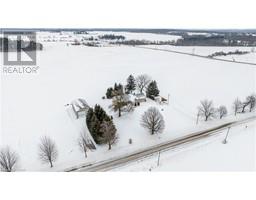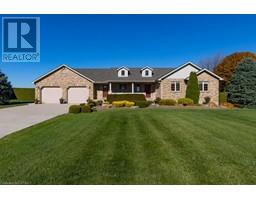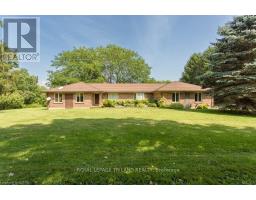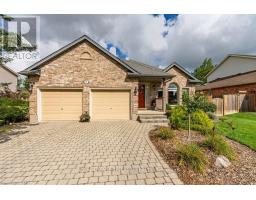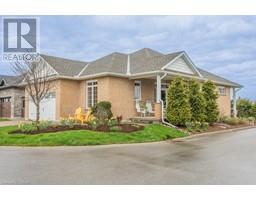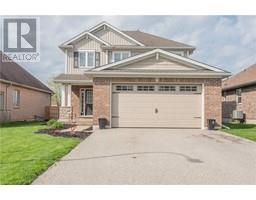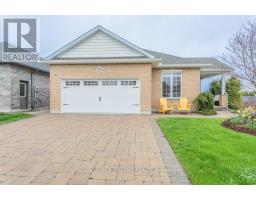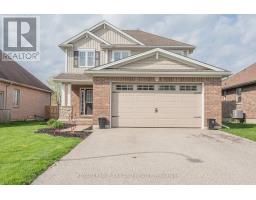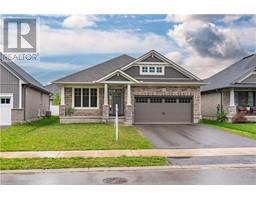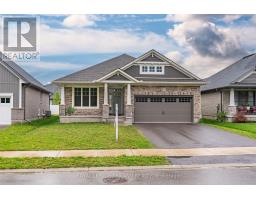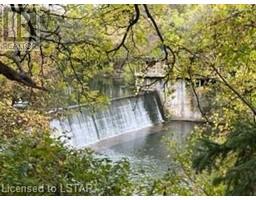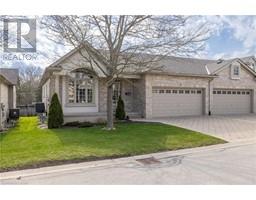1 ST JOHNS Drive Unit# 8 Arva, ARVA, Ontario, CA
Address: 1 ST JOHNS Drive Unit# 8, Arva, Ontario
Summary Report Property
- MKT ID40580608
- Building TypeRow / Townhouse
- Property TypeSingle Family
- StatusBuy
- Added2 weeks ago
- Bedrooms4
- Bathrooms3
- Area2263 sq. ft.
- DirectionNo Data
- Added On01 May 2024
Property Overview
Welcome to your next home in Arva, Ontario, just minutes north of Masonville Mall. This bungalow condo boasts 2+2 bedrooms and 3 full baths. The open concept layout features a bright and spacious main floor with 9 foot ceilings throughout and tray ceiling in the living area with a gas fireplace keeping you cozy on chilly evenings. Enjoy the newly added kitchen quartz counters, boasting a 10 foot island and modern finishes. At the front of the house take advantage of a home office for those working from home. Main floor also features the master bedroom with walk-in closet and ensuite bath, separate laundry room, and interior entrance to 2 car garage. Patio doors lead to large rear outdoor space, ideal for entertaining guests or enjoying a peaceful evening. Fully finished lower level with large family room, full bath and 2 spacious bedrooms. Move-in ready condition, all you need to do is unpack and start living the lifestyle you've been dreaming of. Conveniently located near Weldon Park, home to walking trails, ponds, tennis courts, disc golf and open green space, outdoor recreation and relaxation are just steps away. (id:51532)
Tags
| Property Summary |
|---|
| Building |
|---|
| Land |
|---|
| Level | Rooms | Dimensions |
|---|---|---|
| Basement | Utility room | 9'11'' x 5'6'' |
| Recreation room | 20'5'' x 28'11'' | |
| Bedroom | 14'7'' x 13'0'' | |
| Bedroom | 12'11'' x 11'10'' | |
| 3pc Bathroom | 9'6'' x 5'3'' | |
| Main level | Bedroom | 8'11'' x 14'10'' |
| Living room | 14'1'' x 27'6'' | |
| Laundry room | 5'11'' x 5'6'' | |
| Kitchen | 9'8'' x 12'1'' | |
| Dining room | 9'8'' x 11'11'' | |
| Bedroom | 10'6'' x 14'11'' | |
| Full bathroom | 4'11'' x 8'8'' | |
| 3pc Bathroom | 8'3'' x 6'2'' |
| Features | |||||
|---|---|---|---|---|---|
| Sump Pump | Automatic Garage Door Opener | Attached Garage | |||
| Visitor Parking | Dishwasher | Dryer | |||
| Refrigerator | Stove | Washer | |||
| Microwave Built-in | Window Coverings | Garage door opener | |||
| Central air conditioning | |||||




















































