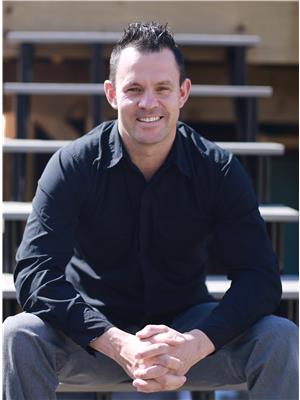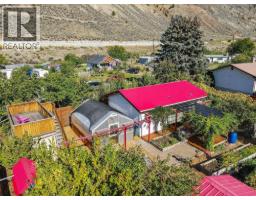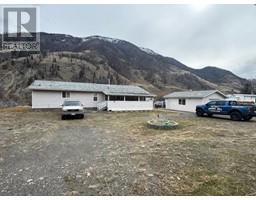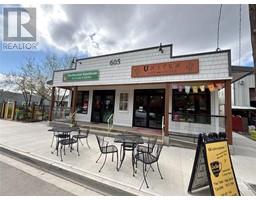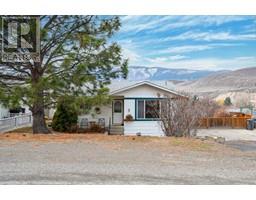602 BRINK Street Ashcroft, Ashcroft, British Columbia, CA
Address: 602 BRINK Street, Ashcroft, British Columbia
Summary Report Property
- MKT ID10361707
- Building TypeHouse
- Property TypeSingle Family
- StatusBuy
- Added1 weeks ago
- Bedrooms4
- Bathrooms1
- Area1718 sq. ft.
- DirectionNo Data
- Added On04 Sep 2025
Property Overview
Prime opportunity to own this 4 bedroom corner lot home downtown Ashcroft. Great walkability to all of the necessary amenities. 12,000 sq ft lot. Everything you need is on the main floor, 4 bedrooms, charming bathroom with a clawfoot tub, hardwood flooring throughout. The side of the home with the 3 bedrooms and super tall doors has been double drywalled and sound proofed for added comfort while sleeping.Large entry spaces on the front and the back of the home. This property comes with a greenhouse that gives you the opportunity to plant all of the produce that you will ever need with the large area available to garden. 2 apple trees, and a willow tree that will grow into some excellent privacy. You get the character of an old house with modern updates like the 2021 installed gas furnace, and 2022 central a/c, and a 200 amp service. Detached shop with power for those who like a place to tinker, and another outbuilding for covered storage. Add your personal touch and increase the value with choosing the perfect materials for siding and roofing that appeal to your taste (id:51532)
Tags
| Property Summary |
|---|
| Building |
|---|
| Land |
|---|
| Level | Rooms | Dimensions |
|---|---|---|
| Basement | Storage | 9'5'' x 9'6'' |
| Utility room | 15'7'' x 15'6'' | |
| Main level | Bedroom | 10'11'' x 8'7'' |
| Bedroom | 7'8'' x 8'8'' | |
| Bedroom | 12'7'' x 9'10'' | |
| Primary Bedroom | 11'7'' x 13'1'' | |
| Laundry room | 11'2'' x 8'11'' | |
| Kitchen | 14'0'' x 13'11'' | |
| Living room | 12'6'' x 26'11'' | |
| Foyer | 5'1'' x 5'8'' | |
| 3pc Bathroom | Measurements not available |
| Features | |||||
|---|---|---|---|---|---|
| Level lot | Range | Refrigerator | |||
| Dishwasher | Washer & Dryer | Central air conditioning | |||











































































