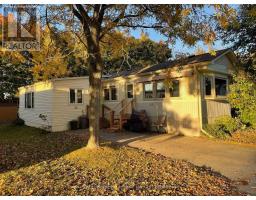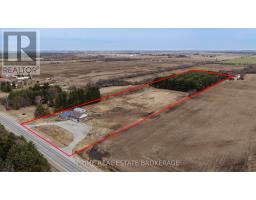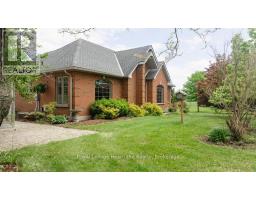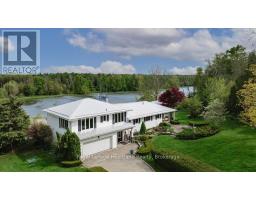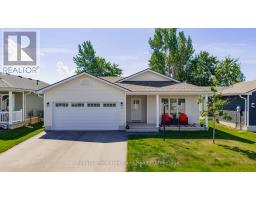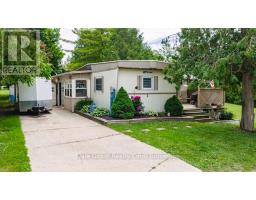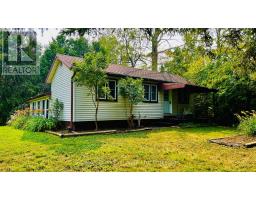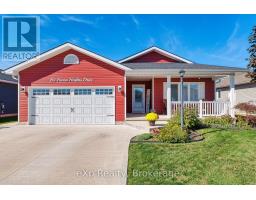94 LAKE BREEZE DRIVE, Ashfield-Colborne-Wawanosh (Colborne), Ontario, CA
Address: 94 LAKE BREEZE DRIVE, Ashfield-Colborne-Wawanosh (Colborne), Ontario
Summary Report Property
- MKT IDX12325498
- Building TypeHouse
- Property TypeSingle Family
- StatusBuy
- Added9 weeks ago
- Bedrooms2
- Bathrooms2
- Area1100 sq. ft.
- DirectionNo Data
- Added On21 Aug 2025
Property Overview
Welcome to your new home in a vibrant Parkbridge lifestyle community, where quality living meets affordability in a friendly, professionally managed neighbourhood. This beautifully designed two-bedroom, two-bathroom home offers everything you need on one level, with a bright, open-concept kitchen, dining, and living area thats perfect for everyday comfort and entertaining family or friends.This home is fully wheelchair accessible. You'll move with ease throughout every room thanks to thoughtful design choices that prioritize accessibility and convenience.Over $60,000 in premium upgrades add both style and function to this exceptional property. Enjoy a spacious walk-in closet with custom shelving, railings on the rear deck for safety, and a handrail on the front porch to assist with mobility. Additional upgrades include a garage ramp, concrete sidewalk leading to the garage, and concrete curbs ensuring a smooth and safe entry to your home from every angle.Whether you're downsizing, planning for retirement, or simply looking for a modern, low-maintenance home, this property offers accessible, comfortable living with all the benefits of a caring, engaged community. Don't miss the chance to experience everything Parkbridge has to offer contact us today to schedule your visit. (id:51532)
Tags
| Property Summary |
|---|
| Building |
|---|
| Level | Rooms | Dimensions |
|---|---|---|
| Main level | Bathroom | 2.96 m x 3.28 m |
| Bathroom | 1.66 m x 2.57 m | |
| Bedroom | 2.96 m x 3.44 m | |
| Dining room | 2.95 m x 3.44 m | |
| Foyer | 1.94 m x 3.75 m | |
| Kitchen | 4.15 m x 2.93 m | |
| Living room | 4.29 m x 4.85 m | |
| Primary Bedroom | 3.39 m x 4.59 m |
| Features | |||||
|---|---|---|---|---|---|
| Wheelchair access | Attached Garage | Garage | |||
| Furniture | Central air conditioning | ||||

















































