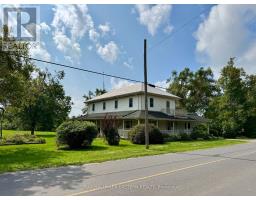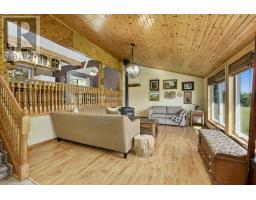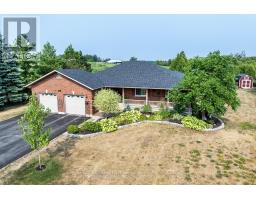1129 MCCARTHY POINT ROAD, Asphodel-Norwood, Ontario, CA
Address: 1129 MCCARTHY POINT ROAD, Asphodel-Norwood, Ontario
Summary Report Property
- MKT IDX12169662
- Building TypeHouse
- Property TypeSingle Family
- StatusBuy
- Added2 weeks ago
- Bedrooms3
- Bathrooms1
- Area700 sq. ft.
- DirectionNo Data
- Added On21 Aug 2025
Property Overview
This adorable 3 bedroom cottage is located 5 minutes west of the Village of Hastings with frontage on the Trent Severn Waterway System which leads into Rice Lake for all your fishing and boating pleasures . The Trans Canada Trail is located just across the road from the cottage for a multitude of uses including walking, jogging, bicycle riding, cross country skiing and snowmobiling in winter. The cottage has a southwestern exposure ideal for loads of sun and fun on the waterfront. Shallow, clean hard bottom water entry ideal for children. Level landscaped Lot with easy access all around. There's a shared wet slip boathouse on the property that's at the end of it's life span that could turn into a project for future use ideas. There's also a single detached garage at the roadside for a car or storage of water toys etc. The cottage has a covered screened in sunroom to keep the pest bugs at bay in the early evenings. There's a nice sit down verandah facing the waterfront to relax on and keep an eye on the activities at the waterfront. Upon entry into the cottage you're greeted with a open concept welcome into the living room which boasts a large natural stone hearth with a propane insert fireplace, dining room area, 3 piece bathroom with it's own holding storage tank pump out to the larger holding tank system, 3 bedrooms, dine-in modern kitchen with laundry hook up station and a walk-out from the kitchen to another walkout sundeck. Upgrades to the cottage include a 200 amp hydro panel and well water filter, softener and UV light system for good household use. Come to cottage country, sit down, relax on your favorite chair and watch the beautiful sunsets at your own waterfront oasis. (id:51532)
Tags
| Property Summary |
|---|
| Building |
|---|
| Land |
|---|
| Level | Rooms | Dimensions |
|---|---|---|
| Main level | Primary Bedroom | 3.76 m x 3.3 m |
| Bedroom 2 | 2.36 m x 2.72 m | |
| Bedroom 3 | 4.47 m x 2.67 m | |
| Dining room | 2.44 m x 2.26 m | |
| Kitchen | 4.34 m x 4.06 m | |
| Living room | 5.23 m x 4.29 m | |
| Sunroom | 2.46 m x 2.76 m |
| Features | |||||
|---|---|---|---|---|---|
| Irregular lot size | Level | Gazebo | |||
| Detached Garage | Garage | Water Heater | |||
| Water Treatment | Blinds | Dishwasher | |||
| Stove | Fireplace(s) | Separate Heating Controls | |||






























