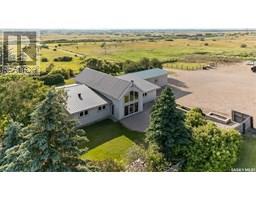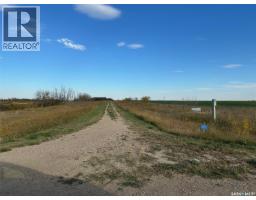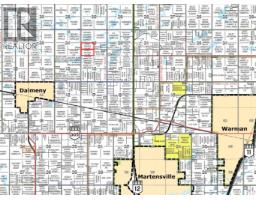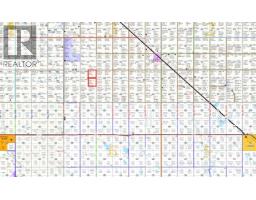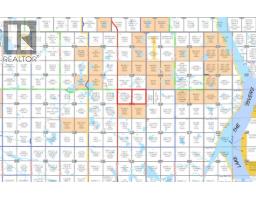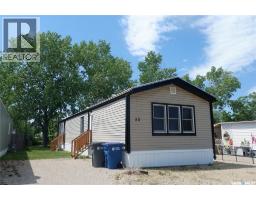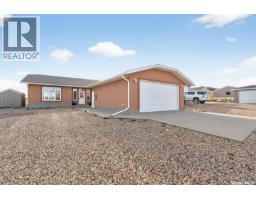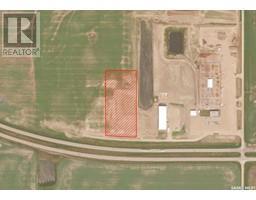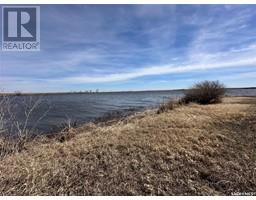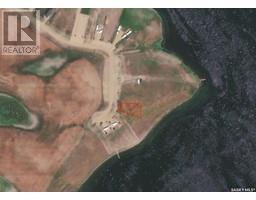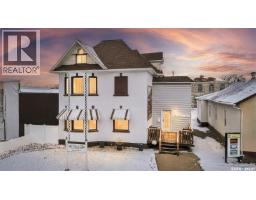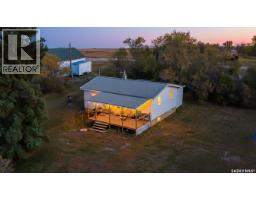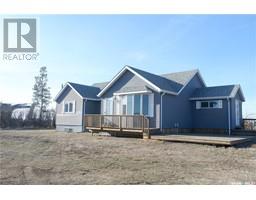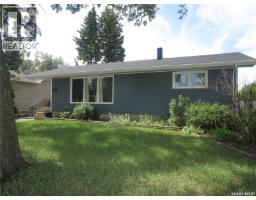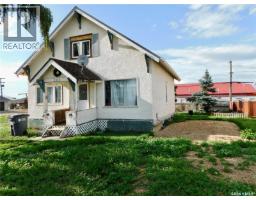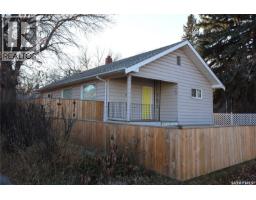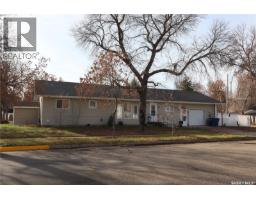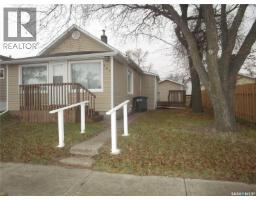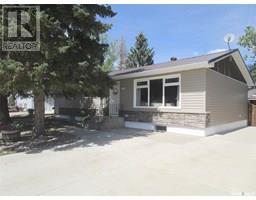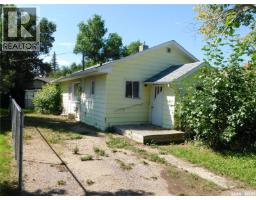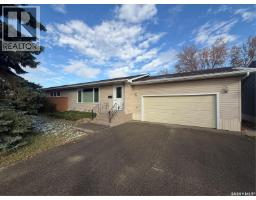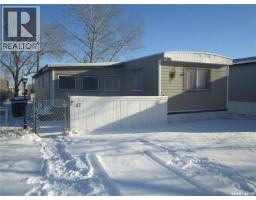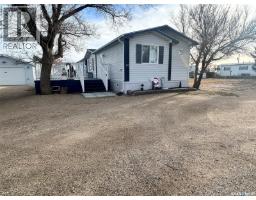604 Centre STREET, Assiniboia, Saskatchewan, CA
Address: 604 Centre STREET, Assiniboia, Saskatchewan
Summary Report Property
- MKT IDSK016794
- Building TypeNo Data
- Property TypeNo Data
- StatusBuy
- Added24 weeks ago
- Bedrooms2
- Bathrooms2
- Area1700 sq. ft.
- DirectionNo Data
- Added On28 Aug 2025
Property Overview
Immaculate and move-in ready, this sprawling 1,700 sq ft semi-detached bungalow in Assiniboia offers the perfect combination of space, comfort, and convenience. Built in 2016 on a crawl space, the home features a bright open-concept design where the large living room flows seamlessly into the kitchen and dining areas – ideal for both everyday living and entertaining. With 2 bedrooms, a versatile den, and 2 full baths, the layout works beautifully for families, professionals, or retirees. You’ll love the attached double garage, the covered deck for year-round grilling, and the low-maintenance xeriscape yard. Perfectly situated at the top of Centre Street, this home offers a prime location close to all local amenities. Don’t miss this rare opportunity – an immaculate bungalow with a fantastic layout, modern build, and immediate possession available! (id:51532)
Tags
| Property Summary |
|---|
| Building |
|---|
| Level | Rooms | Dimensions |
|---|---|---|
| Main level | Kitchen | 19' x 13'4 |
| Dining room | 13'4 x 7'10 | |
| Living room | 17'11 x 10'9 | |
| 4pc Bathroom | 9'3 x 5'5 | |
| Primary Bedroom | 15'11 x 11'7 | |
| 4pc Ensuite bath | 7'2 x 6'9 | |
| Bedroom | 11'11 x 10'10 | |
| Den | 9'11 x 10'9 | |
| Laundry room | 13'1 x 8'5 |
| Features | |||||
|---|---|---|---|---|---|
| Treed | Corner Site | Irregular lot size | |||
| Double width or more driveway | Sump Pump | Attached Garage | |||
| Parking Space(s)(4) | Washer | Refrigerator | |||
| Dishwasher | Dryer | Microwave | |||
| Freezer | Window Coverings | Garage door opener remote(s) | |||
| Stove | Central air conditioning | Air exchanger | |||























