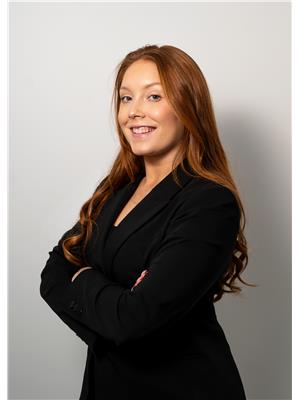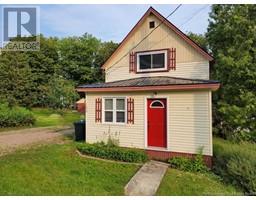217 St Louis Street, Atholville, New Brunswick, CA
Address: 217 St Louis Street, Atholville, New Brunswick
Summary Report Property
- MKT IDNB099144
- Building TypeHouse
- Property TypeSingle Family
- StatusBuy
- Added1 weeks ago
- Bedrooms3
- Bathrooms1
- Area1195 sq. ft.
- DirectionNo Data
- Added On09 May 2024
Property Overview
Looking for a well-maintained home with rental potential for less than $125,000? 217 St-Louis St. in Atholville is the place for you! Located 5 minute from Campbellton, on a quiet street with two separate paved driveways, this house has lots of potential. As you walk in, you have a beautiful 3 season porch that soaks up all the natural light. The main floor consists of an eat in kitchen with a bay window overlooking the Appalachian Mountains, living room, a wide hallway, 3 bedrooms and a bathroom. The master bedroom even has a door that offers an ensuite privilege. The basement is partially finished, has an office space, oil furnace and laundry area. The downstairs is basically a blank canvas thats just waiting for your special touch. Going up a few steps from the basement, is a door that leads to one of the paved driveways, that would be perfect for tenants. Backyard is partially fenced, landscaped and is a nice size for furry friends. Bonus : Attached workshop (approx. 21 X 15 feet) with electric door opener (no remote) and lots of storage place. Oil tank (2016), oil furnace was serviced and cleaned by Victor Bernard (YR?). All offers must remain open for 48 hours for acceptance. Property and appliances are being sold As Is, Where Is. All measurements are approx. and have been calculated using the application CubiCasa and must be verified by the buyer. Call today to book a showing. (id:51532)
Tags
| Property Summary |
|---|
| Building |
|---|
| Level | Rooms | Dimensions |
|---|---|---|
| Basement | Other | 4'7'' x 5'10'' |
| Other | 28'6'' x 35'11'' | |
| Office | 12'0'' x 13'7'' | |
| Main level | Sunroom | 15'5'' x 8'1'' |
| Primary Bedroom | 11'0'' x 12'3'' | |
| Bath (# pieces 1-6) | 5'1'' x 8'9'' | |
| Bedroom | 11'9'' x 12'8'' | |
| Bedroom | 11'9'' x 8'1'' | |
| Family room | 11'0'' x 16'1'' | |
| Dining room | 11'9'' x 7'10'' | |
| Kitchen | 11'9'' x 6'8'' |
































