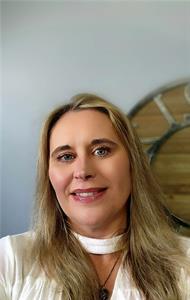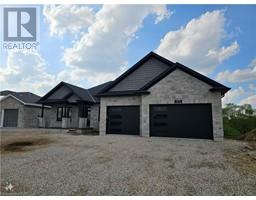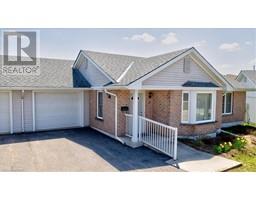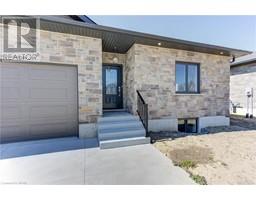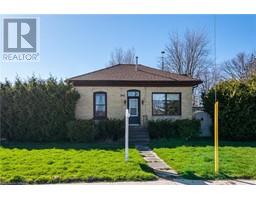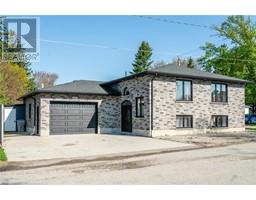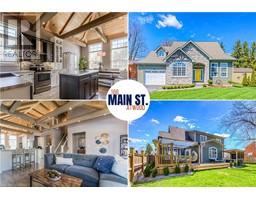6984 ROAD 164 32 - Listowel, Atwood, Ontario, CA
Address: 6984 ROAD 164, Atwood, Ontario
Summary Report Property
- MKT ID40534231
- Building TypeHouse
- Property TypeSingle Family
- StatusBuy
- Added15 weeks ago
- Bedrooms3
- Bathrooms1
- Area1305 sq. ft.
- DirectionNo Data
- Added On29 Jan 2024
Property Overview
Welcome to your dream home in the heart of the quiet village of Newry. This meticulously cared-for 1.5 storey home on a 2.81 acre lot offers the perfect blend of comfort, style, and functionality. With an open-concept main level, this residence is designed to meet the needs of modern living. Key Features: Spacious Living Areas: The open-concept main level creates a seamless flow between the living, dining, and kitchen areas. Ideal for entertaining or enjoying quality family time. Natural Light: Large windows throughout the home allow an abundance of natural light, creating a warm and inviting atmosphere Outdoor Oasis: Step outside and be captivated by the expansive 2.81-acre lot. The massive backyard is a true sanctuary, featuring a private and secluded area with a pond and a man-made beach. Whether you want to relax by the water's edge or host gatherings with friends and family, this outdoor space has it all. Detached Shop: The property includes a detached shop, perfect for storing your recreational toys or pursuing your favorite hobbies. This versatile space provides endless possibilities for the hobbyist or DIY enthusiast. Scenic Views: Enjoy picturesque views of the surrounding natural beauty from every angle of this property. Situated in the quiet village of Newry, this home offers the perfect blend of peaceful living and convenience. Embrace the serenity of a rural setting while still being close to essential amenities. Don't miss the opportunity to make this meticulously cared-for home yours. Contact us today to schedule a private viewing and discover the unparalleled charm and tranquility that this property has to offer. (id:51532)
Tags
| Property Summary |
|---|
| Building |
|---|
| Land |
|---|
| Level | Rooms | Dimensions |
|---|---|---|
| Second level | Storage | 11'8'' x 4'10'' |
| Primary Bedroom | 14'10'' x 12'3'' | |
| Bedroom | 10'0'' x 17'8'' | |
| Main level | Utility room | 2'2'' x 2'7'' |
| Bedroom | 13'5'' x 10'3'' | |
| Mud room | 19'10'' x 3'11'' | |
| 4pc Bathroom | Measurements not available | |
| Kitchen | 7'5'' x 7'10'' | |
| Dining room | 11'10'' x 15'2'' | |
| Laundry room | 11'2'' x 6'6'' | |
| Living room | 17'0'' x 14'4'' |
| Features | |||||
|---|---|---|---|---|---|
| Detached Garage | Dishwasher | Dryer | |||
| Freezer | Refrigerator | Stove | |||
| Water softener | Washer | Microwave Built-in | |||
| None | |||||





























