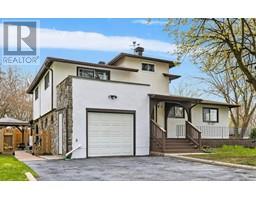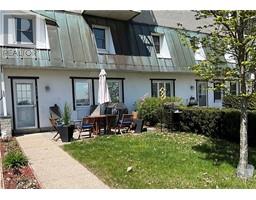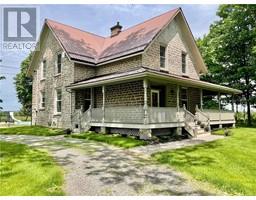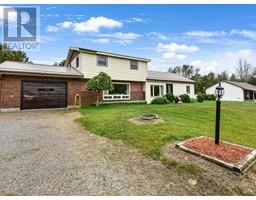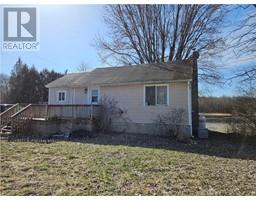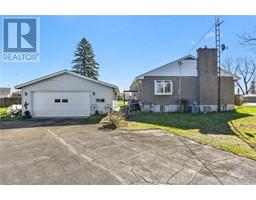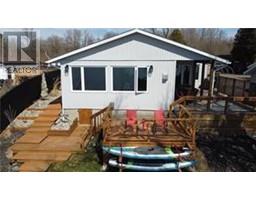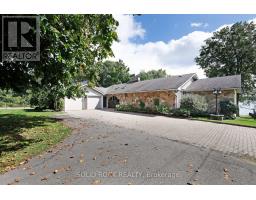216 KNIGHT AVENUE COUNTRYSIDE ESTATES, Augusta, Ontario, CA
Address: 216 KNIGHT AVENUE, Augusta, Ontario
Summary Report Property
- MKT ID1391528
- Building TypeMobile Home
- Property TypeSingle Family
- StatusBuy
- Added2 weeks ago
- Bedrooms2
- Bathrooms1
- Area0 sq. ft.
- DirectionNo Data
- Added On13 May 2024
Property Overview
What is not to love about this immaculate “like brand new” home in the popular Countryside Estates Park, Augusta…minutes to Prescott or Brockville with the added local convenience of the newly opened Dixon’s General Store and Cafe! Totally renovated since 2017, this impeccably maintained 2 bedroom 14x70 mobile home with 18x18 addition has over 600sf of decking, privacy fencing, 12 x 10 and 8 x 10 sheds, patio w/gazebo, gardens and landscaping and interior/exterior decor that could feature in Homes And Gardens magazine. The cozy living room with propane fireplace is perfect for relaxing while the open concept dining room and kitchen offer space for gathering and entertaining. Custom kitchen cabinets with enlarged seating island, vaulted ceiling, all appliances included, updated lighting fixtures, newer propane furnace/central air/hot water tank. Absolutely nothing to do but move in and enjoy ! Offer presentation on Tuesday, May 21, 2024 at 4:00 pm. Pre-emptive offers may be considered. (id:51532)
Tags
| Property Summary |
|---|
| Building |
|---|
| Land |
|---|
| Level | Rooms | Dimensions |
|---|---|---|
| Main level | Living room | 18’0” x 17’6” |
| Dining room | 19’0” x 13’2” | |
| Kitchen | 14’0” x 13’2” | |
| Primary Bedroom | 13’2” x 11’6” | |
| Bedroom | 10’0” x 8’0” | |
| 4pc Bathroom | 10’0” x 7’6” |
| Features | |||||
|---|---|---|---|---|---|
| Park setting | Corner Site | Other | |||
| Gravel | Refrigerator | Dishwasher | |||
| Dryer | Microwave Range Hood Combo | Stove | |||
| Washer | Blinds | Central air conditioning | |||
































