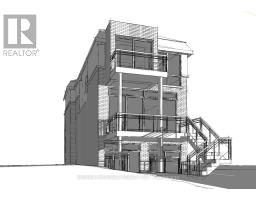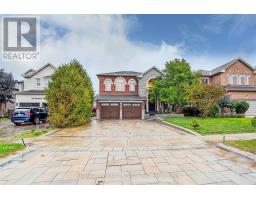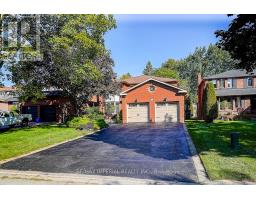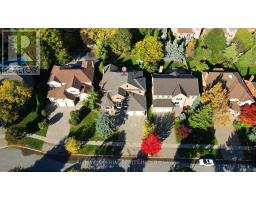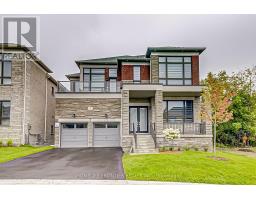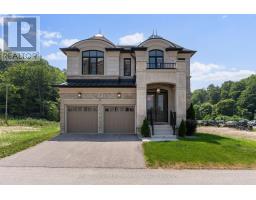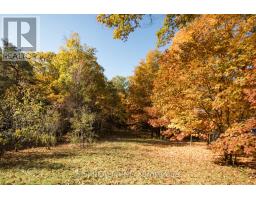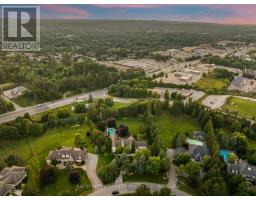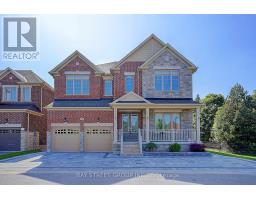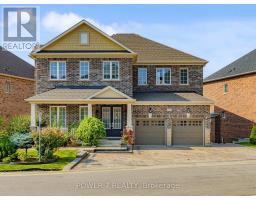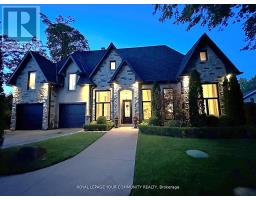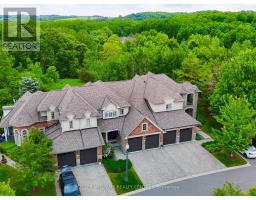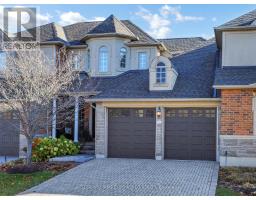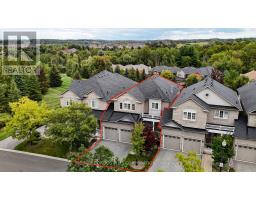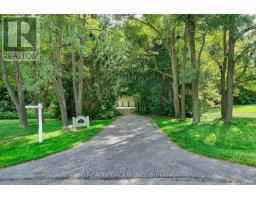282 RIDGE ROAD, Aurora (Aurora Estates), Ontario, CA
Address: 282 RIDGE ROAD, Aurora (Aurora Estates), Ontario
6 Beds4 Baths1500 sqftStatus: Buy Views : 426
Price
$2,222,000
Summary Report Property
- MKT IDN12383065
- Building TypeHouse
- Property TypeSingle Family
- StatusBuy
- Added14 weeks ago
- Bedrooms6
- Bathrooms4
- Area1500 sq. ft.
- DirectionNo Data
- Added On06 Oct 2025
Property Overview
A MUST SEE. Rarely Is A Property In A Location Like This, Available!!!Don't Miss This One Of A Kind Opportunity To Own Almost 1.75 Acres Of Secluded/Breathtaking Scenery! This Beauty Is On Quiet Cul De Sac In Prestigious South Aurora, Features O/C Flr Plan W/Cathedral Ceilings, Skylights, Huge Windows & W/O To Lrg Deck.Lower Level W/Lrg Bdrms, 4Pc Bath & Rec Rm W/Lrg Sliding Glass Doors To Lovely Interlock Patio & Decorative Pond, Prof Landscaping, Lrg Covered Storage Area, Total 5 Bedrooms, New Flooring In The Basement And Bedrooms On The Main, New Stairway Capping, Fresh Paint On Most Of The Walls, 3 Skylights, Amongst Multi Million Dollar Homes. Interlocking Around The Property. (id:51532)
Tags
| Property Summary |
|---|
Property Type
Single Family
Building Type
House
Storeys
1
Square Footage
1500 - 2000 sqft
Community Name
Aurora Estates
Title
Freehold
Land Size
90.9 x 617.5 FT ; Irreg. Rear - 153.71 Feet West 672.72 Ft|1/2 - 1.99 acres
Parking Type
Attached Garage,Garage
| Building |
|---|
Bedrooms
Above Grade
4
Below Grade
2
Bathrooms
Total
6
Partial
1
Interior Features
Flooring
Carpeted, Hardwood, Tile
Basement Features
Walk out
Basement Type
N/A (Finished)
Building Features
Features
Ravine
Style
Detached
Architecture Style
Bungalow
Square Footage
1500 - 2000 sqft
Rental Equipment
Water Heater
Heating & Cooling
Cooling
Central air conditioning
Heating Type
Forced air
Utilities
Utility Sewer
Septic System
Water
Municipal water
Exterior Features
Exterior Finish
Wood, Brick
Parking
Parking Type
Attached Garage,Garage
Total Parking Spaces
10
| Level | Rooms | Dimensions |
|---|---|---|
| Lower level | Kitchen | 4 m x 3.1 m |
| Bedroom 5 | 3.14 m x 3.14 m | |
| Bedroom 3 | 4.2 m x 3.2 m | |
| Bedroom 4 | 5.24 m x 4.2 m | |
| Recreational, Games room | 4 m x 3.5 m | |
| Main level | Living room | 6.64 m x 4.11 m |
| Dining room | 3.53 m x 4.11 m | |
| Kitchen | 4.87 m x 3.5 m | |
| Family room | 6.64 m x 4.41 m | |
| Primary Bedroom | 4.9 m x 4.32 m | |
| Bedroom 2 | 4.41 m x 2.8 m |
| Features | |||||
|---|---|---|---|---|---|
| Ravine | Attached Garage | Garage | |||
| Walk out | Central air conditioning | ||||










































