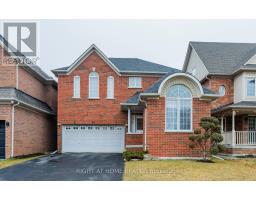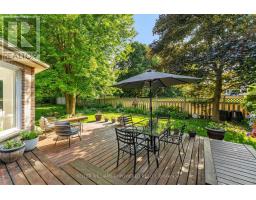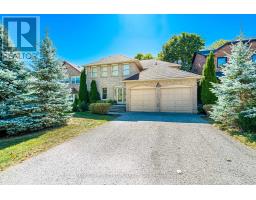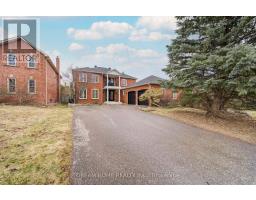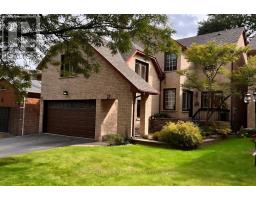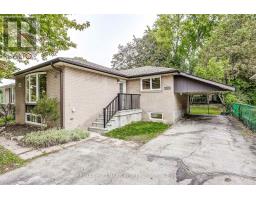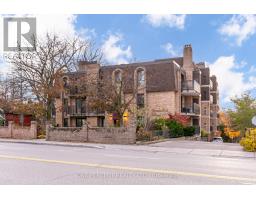34 - 200 ALEX GARDNER CIRCLE, Aurora (Aurora Heights), Ontario, CA
Address: 34 - 200 ALEX GARDNER CIRCLE, Aurora (Aurora Heights), Ontario
Summary Report Property
- MKT IDN12435564
- Building TypeRow / Townhouse
- Property TypeSingle Family
- StatusBuy
- Added2 days ago
- Bedrooms2
- Bathrooms3
- Area1200 sq. ft.
- DirectionNo Data
- Added On17 Nov 2025
Property Overview
This luxurious stacked townhome offers 2 bedrooms, 3 bathrooms, and a stunning private rooftop terrace. The fully upgraded kitchen is a chefs dream, featuring an island, sleek stone countertops and premium stainless steel appliances. The open-concept living and dining areas are complemented by smooth 9 ceiling. On the second floor, the spacious primary bedroom boasts a 3-piece ensuite. Additional bedroom with well-appointed bathroom. The home is filled with natural light. It also offers the convenient access to underground parking and a large storage locker. Perfectly located in downtown Aurora, this home is just steps away from the Go Train, VivaTransit, a variety of restaurants, grocery stores, parks, and highly rated schools. Enjoy the best of urban living in this centrally situated, move-in-ready townhome! (id:51532)
Tags
| Property Summary |
|---|
| Building |
|---|
| Level | Rooms | Dimensions |
|---|---|---|
| Second level | Primary Bedroom | 2.9 m x 3.35 m |
| Bedroom 2 | 2.62 m x 3.14 m | |
| Third level | Loft | 1 m x 1 m |
| Main level | Dining room | 5.6 m x 3.7 m |
| Living room | 5.6 m x 3.7 m | |
| Kitchen | 3.14 m x 2.56 m |
| Features | |||||
|---|---|---|---|---|---|
| Carpet Free | Underground | Garage | |||
| Dishwasher | Dryer | Hood Fan | |||
| Stove | Washer | Refrigerator | |||
| Central air conditioning | Visitor Parking | ||||










