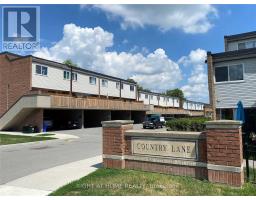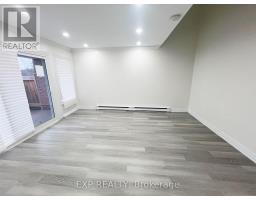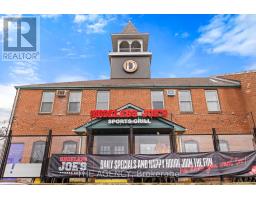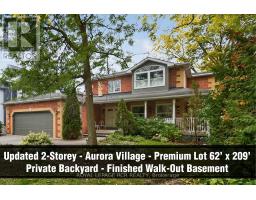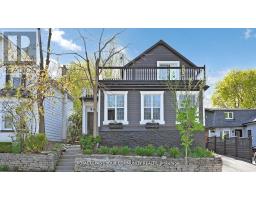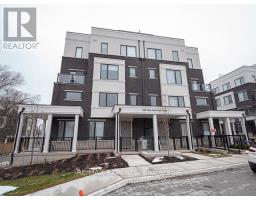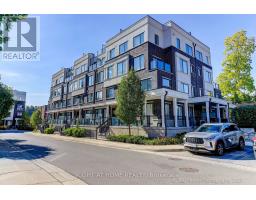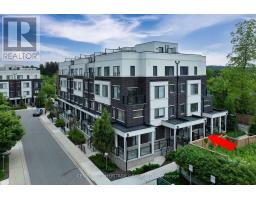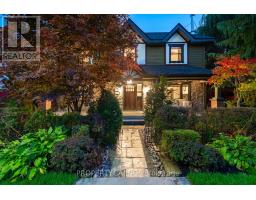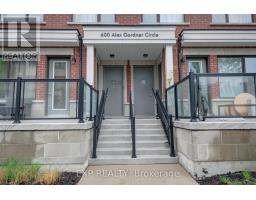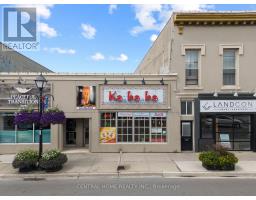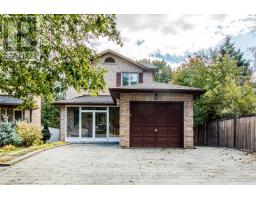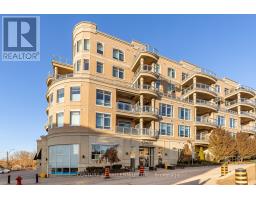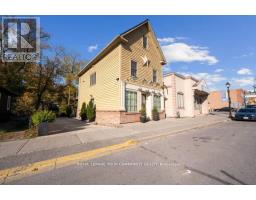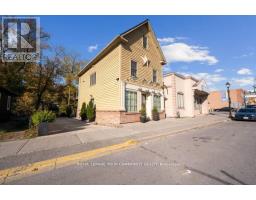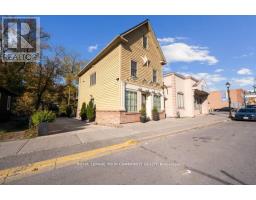53 METCALFE STREET, Aurora (Aurora Village), Ontario, CA
Address: 53 METCALFE STREET, Aurora (Aurora Village), Ontario
Summary Report Property
- MKT IDN12423190
- Building TypeHouse
- Property TypeSingle Family
- StatusBuy
- Added1 weeks ago
- Bedrooms5
- Bathrooms3
- Area3000 sq. ft.
- DirectionNo Data
- Added On06 Dec 2025
Property Overview
This is not just a house! It is an amazing lifestyle. Don't miss out on this 5 bedroom home. In the sought after Historical district, connections to Aurora's unique shops, exquisite dining experiences, Farmer's Market, Go Station. This home has a stunning entertainment area leading out to multiple level decks. Features outdoor dining area with protective awning, hot tub, quiet reading area and opens up to a gorgeous inground salt water pool in a very private setting with mature trees and privacy. Gorgeous custom gourmet kitchen, featuring built in appliances, walk in pantry. A chef's dream. Beautiful quartz countertop. Primary bedroom features his and hers walk in closets, office area and a balcony overlooking the pool and backyard. There is a loft space and walk in closet off one of the other bedrooms making it totally unique. This home will not disappoint, new furnace, new pool heater, lovingly maintained and offers so many unique features. If you don't want a "cookie cutter" home this one combines the "old" with the "new" and is full of character. (id:51532)
Tags
| Property Summary |
|---|
| Building |
|---|
| Land |
|---|
| Level | Rooms | Dimensions |
|---|---|---|
| Lower level | Laundry room | 7.51 m x 3.37 m |
| Utility room | 7.51 m x 3.97 m | |
| Workshop | 7.74 m x 8.66 m | |
| Upper Level | Bedroom 5 | 2.34 m x 2.64 m |
| Primary Bedroom | 9.45 m x 3.77 m | |
| Bedroom 2 | 3.45 m x 3.65 m | |
| Bedroom 3 | 3.11 m x 3.63 m | |
| Bedroom 4 | 3.86 m x 4.96 m | |
| Ground level | Living room | 4.12 m x 3.69 m |
| Dining room | 4.12 m x 3.66 m | |
| Foyer | 3.39 m x 2.34 m | |
| Pantry | 2.57 m x 1.52 m | |
| Kitchen | 17 m x 6.74 m | |
| Great room | 5.17 m x 8.87 m |
| Features | |||||
|---|---|---|---|---|---|
| Level lot | Flat site | Attached Garage | |||
| Garage | Hot Tub | Oven - Built-In | |||
| Water Heater | Water softener | Blinds | |||
| Dishwasher | Dryer | Microwave | |||
| Stove | Washer | Refrigerator | |||
| Central air conditioning | Fireplace(s) | ||||



























