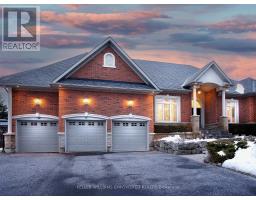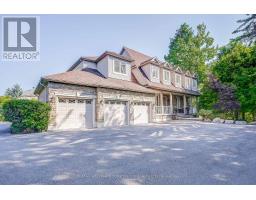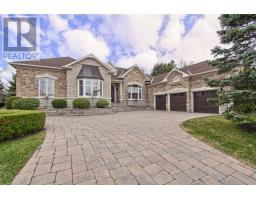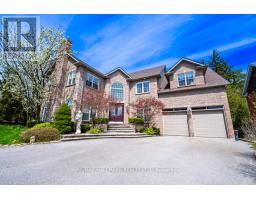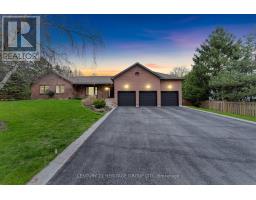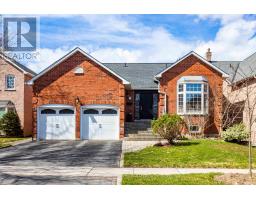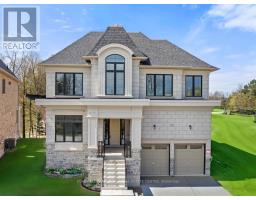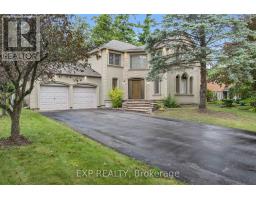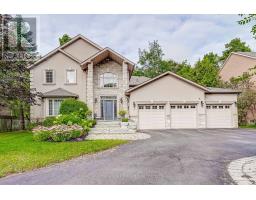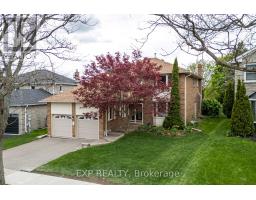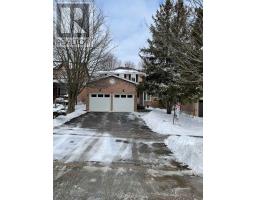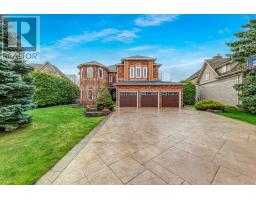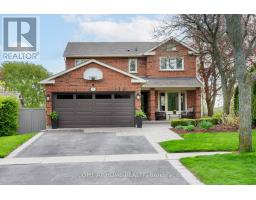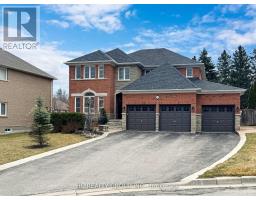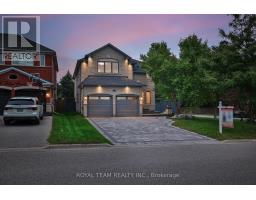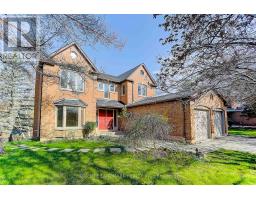116 WESLOCK CRES, Aurora, Ontario, CA
Address: 116 WESLOCK CRES, Aurora, Ontario
Summary Report Property
- MKT IDN8276998
- Building TypeHouse
- Property TypeSingle Family
- StatusBuy
- Added1 weeks ago
- Bedrooms5
- Bathrooms4
- Area0 sq. ft.
- DirectionNo Data
- Added On04 May 2024
Property Overview
Beautiful 2900 Sq. Ft. Luxury Home In Aurora Trails. Wonderful View Of The Magna Golf Club Across The Street. . Walking Distance To A Commercial Shopping Plaza.. 5Mins From 404 Hwy Intersection. The House Has 150K Upgrades Which Includes 10Ft Upper Portion Ceiling And 9 Ft Basement Ceilings. Walkup Basement. All 6 Stainless Steel Appliances Included. Great Opportunity For Families Executive Location , Great Opportunity For Families Who Are Looking For A Brand New Home In The Neighborhood Of Markham/Richmond Hill Or Vaughan Who Want To Be Close To The Golf Courses And Serene Environment. 20 Min Drive From Richmond Hill/Markham. 25 Min Drive From Vaughan. Library on the ground floor can be used as 5th Bedroom **** EXTRAS **** 6 Stainless Steel Appliances. 4 Kitchen appliances and Washer & Dryer. All Elfs. Hardwood Floor Through Out the House (id:51532)
Tags
| Property Summary |
|---|
| Building |
|---|
| Level | Rooms | Dimensions |
|---|---|---|
| Second level | Bedroom | Measurements not available |
| Bedroom 2 | Measurements not available | |
| Bedroom 3 | Measurements not available | |
| Bedroom 4 | Measurements not available | |
| Ground level | Living room | Measurements not available |
| Library | Measurements not available |
| Features | |||||
|---|---|---|---|---|---|
| Attached Garage | Walk out | Central air conditioning | |||










































