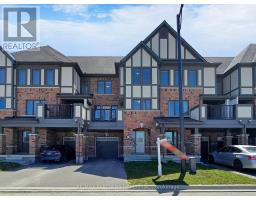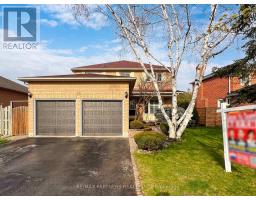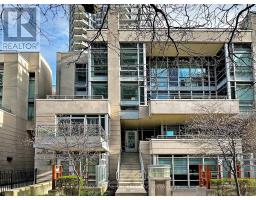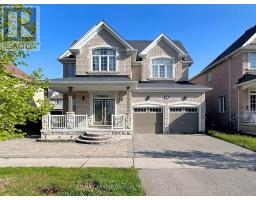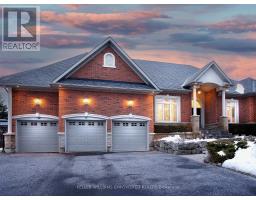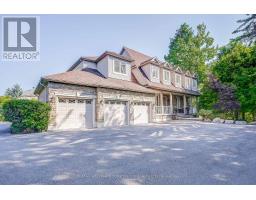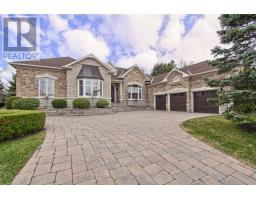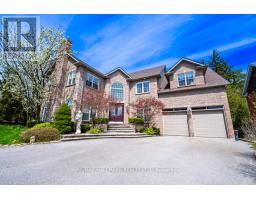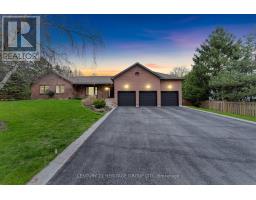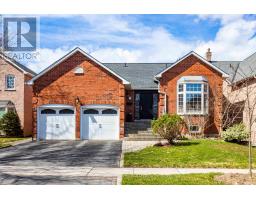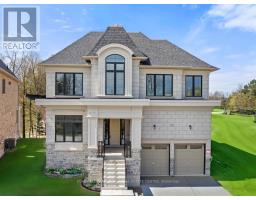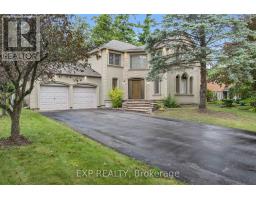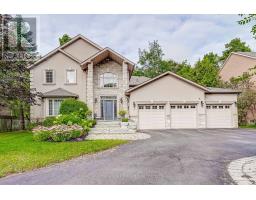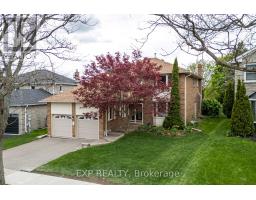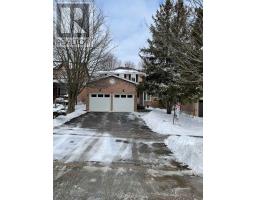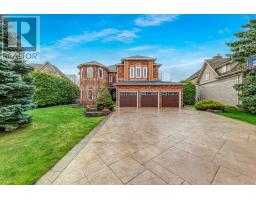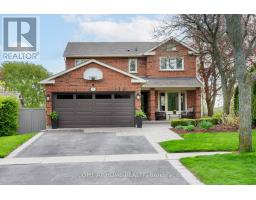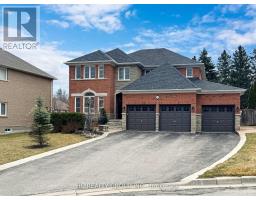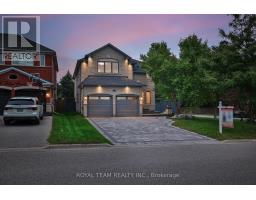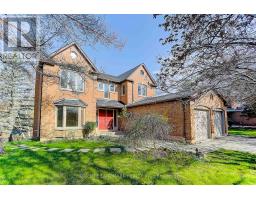3 READ ST, Aurora, Ontario, CA
Address: 3 READ ST, Aurora, Ontario
Summary Report Property
- MKT IDN8279334
- Building TypeHouse
- Property TypeSingle Family
- StatusBuy
- Added2 weeks ago
- Bedrooms4
- Bathrooms4
- Area0 sq. ft.
- DirectionNo Data
- Added On01 May 2024
Property Overview
Stunning Executive Home * Meticulous Upgrades and Attention to Detail * 70 tf Premium Lot * Impressive Main Floor Boasts an Inviting Open-concept Layout with 10-foot Smooth Ceilings, Hardwood Floor and Floor-to-ceiling Windows * Seamless Sun-drenched Living and Dining Rooms * Gas Fireplace with a Tile Feature Wall * Gourmet, Chef-inspired Kitchen is a Culinary Enthusiast's Dream * Upgraded Top-of-the-line Appliances * Stylish Kitchen Backsplash * Central Island * Upgraded Solid Wood Kitchen Cabinets * Spacious Family Room with Floor-to-ceiling Windows Opens to the Breakfast Area * Convenience of a Main Floor Laundry Room with a Side Door Entrance Adds Practicality to the Home * Second Floor Showcases Luxury Vinyl Plank Flooring and Comprises Four Generously Sized Bedrooms * Owned Ensuite Bathroom for each * Private Master Retreat is a Haven of Relaxation * Boasting a Luxurious 5-piece Ensuite Bathroom and a Spacious Walk-in closet * **** EXTRAS **** Upgraded solid wood cabinets, marble countertop, modern appliances. Driveway accommodates parking for up to 4 cars. Property's proximity to the Conservation Area offers easy access to scenic trailways, lush green spaces, and tranquil ponds. (id:51532)
Tags
| Property Summary |
|---|
| Building |
|---|
| Level | Rooms | Dimensions |
|---|---|---|
| Second level | Primary Bedroom | 6.4 m x 4.4 m |
| Bedroom 2 | 3.7 m x 3 m | |
| Bedroom 3 | 3.7 m x 3.3 m | |
| Bedroom 4 | 3.6 m x 3.3 m | |
| Main level | Living room | 3 m x 3 m |
| Dining room | 5 m x 3.5 m | |
| Family room | 6 m x 4 m | |
| Kitchen | 4.1 m x 3.5 m | |
| Eating area | 4 m x 2.5 m |
| Features | |||||
|---|---|---|---|---|---|
| Ravine | Conservation/green belt | Garage | |||
| Central air conditioning | |||||







































