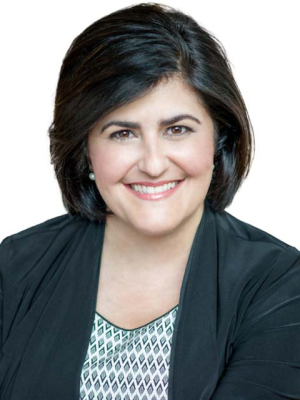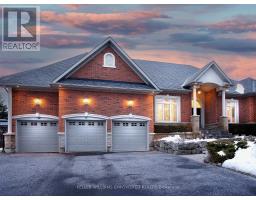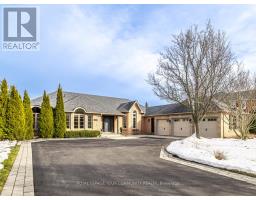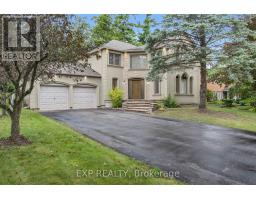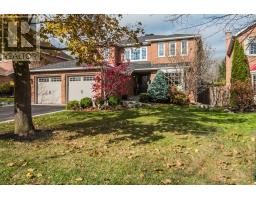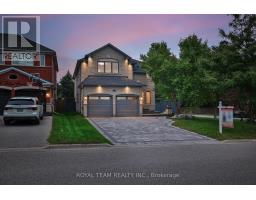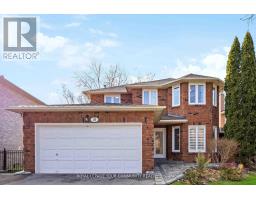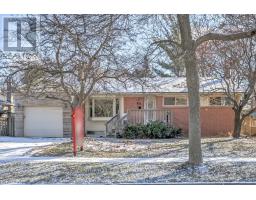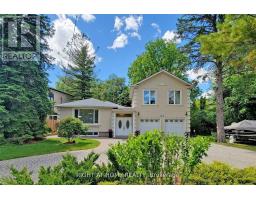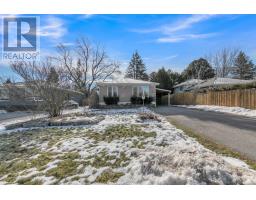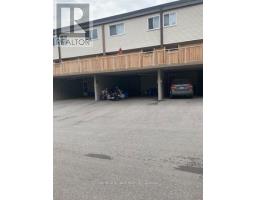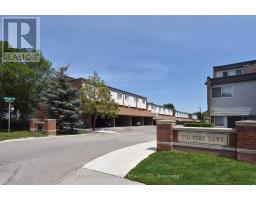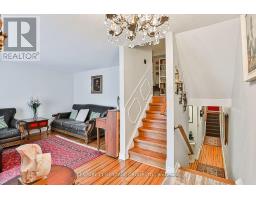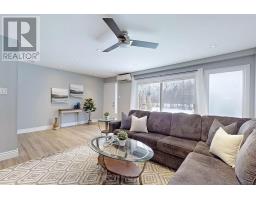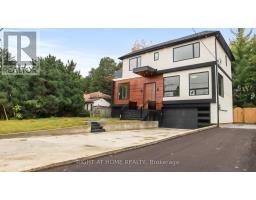#324 -180 JOHN WEST WAY, Aurora, Ontario, CA
Address: #324 -180 JOHN WEST WAY, Aurora, Ontario
Summary Report Property
- MKT IDN8035602
- Building TypeApartment
- Property TypeSingle Family
- StatusBuy
- Added12 weeks ago
- Bedrooms3
- Bathrooms2
- Area0 sq. ft.
- DirectionNo Data
- Added On01 Feb 2024
Property Overview
Located at The Ridgewood in high demand Bayview Wellington this immaculate 2 bedroom + den is perfect for first time homebuyers or downsizers. Notable features include: Gleaming engineered hardwood flooring; bright open concept living & dining rooms; modern kitchen with granite counters, double undermount sink & custom backsplash; desirable split bedroom layout; spacious primary bedroom with walk-in closet with closet organizers and a large 4-pc ensuite w/step-in shower & bath tub; generous 2nd bedroom with double closet; cozy den offering the perfect space for a home-office; large 10 x 6.7ft open balcony; fibre optic internet service available from Bell; 2 parking spots + 1 locker; quiet, well-maintained building with great amenities including: large outdoor salt water swimming pool, gym, steam room, theatre, party room, guest suites, visitor parking, and much more. Freshly painted with beautiful neutral finishes throughout, this stunning unit is just waiting for you to call it home!**** EXTRAS **** Fabulous location, close to parks, nature trails, schools, shopping, restaurants, transit (GO Train/bus routes/404) and the best that Aurora has to offer. (id:51532)
Tags
| Property Summary |
|---|
| Building |
|---|
| Level | Rooms | Dimensions |
|---|---|---|
| Flat | Living room | 6.71 m x 3.35 m |
| Dining room | 6.71 m x 3.35 m | |
| Kitchen | 2.44 m x 2.44 m | |
| Primary Bedroom | 3.96 m x 3.25 m | |
| Bedroom 2 | 3.05 m x 2.74 m | |
| Den | 2.36 m x 2.13 m |
| Features | |||||
|---|---|---|---|---|---|
| Balcony | Visitor Parking | Central air conditioning | |||
| Storage - Locker | Security/Concierge | Party Room | |||
| Exercise Centre | |||||




































