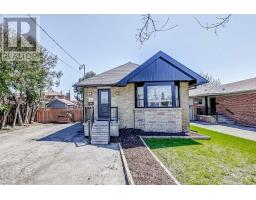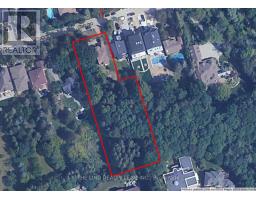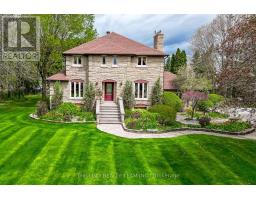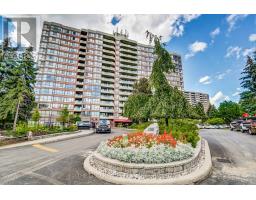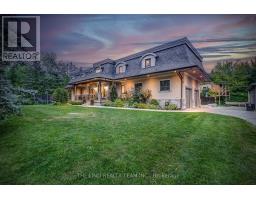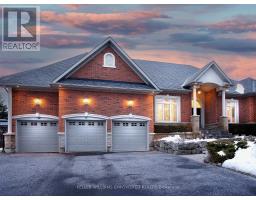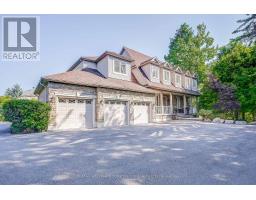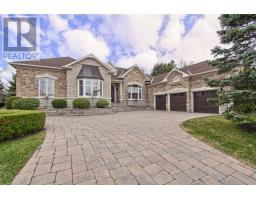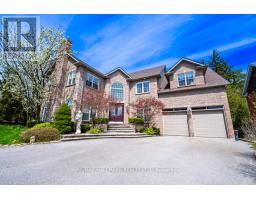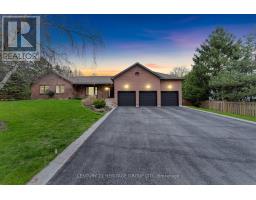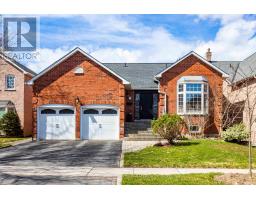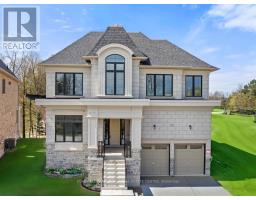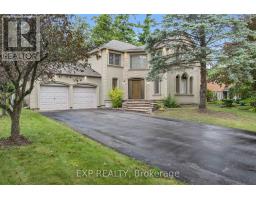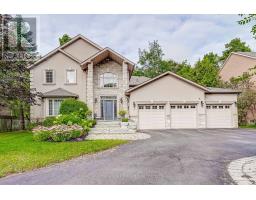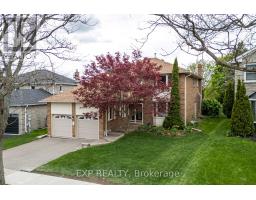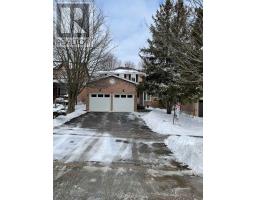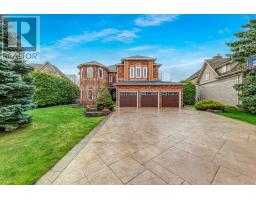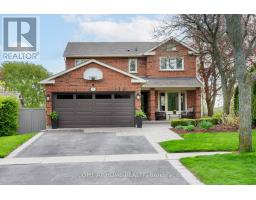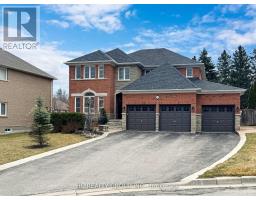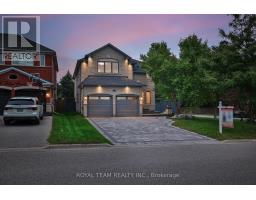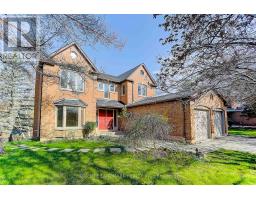45 SANDLEWOOD CRT, Aurora, Ontario, CA
Address: 45 SANDLEWOOD CRT, Aurora, Ontario
3 Beds3 Baths0 sqftStatus: Buy Views : 502
Price
$938,888
Summary Report Property
- MKT IDN8276712
- Building TypeRow / Townhouse
- Property TypeSingle Family
- StatusBuy
- Added1 weeks ago
- Bedrooms3
- Bathrooms3
- Area0 sq. ft.
- DirectionNo Data
- Added On05 May 2024
Property Overview
WOW! It's An Updated & Upgraded ""Beauty"" & Inlaw Potential in Finished Lower Level Too! "" Open Concept"" FLR Plan! Harwood FLRS!"" ""Gourmet"" Updated Kit w/Granite CTRS & Upgraded SS Appli's & Pass Thru To Dining Area & Extra Pantry Cupboards! Spacious Living-Dining Combination with Bright Picture WDWS & Cozy Corner Gas FPL! Primary BR w/Big W/IN Closet& Inviting Updated Ensuite w/Oversized Glass Shower & Heated FLRS! Ample Secondary Bedrooms Too w/Picture WDWS! Updated Main Bath Too! Bright Fin Walk-Out Lower Level with. Automatic Garage Door Opener and Remote. **** EXTRAS **** Separate Entrance. Cld Easily Be Turned Into Inlaw! Steps to School, Parks & Transit. It's a Gem! 7 Minutes to Hwy 404Inclusions:See Feature Sheet (id:51532)
Tags
| Property Summary |
|---|
Property Type
Single Family
Building Type
Row / Townhouse
Storeys
2
Community Name
Bayview Wellington
Title
Condominium/Strata
Parking Type
Garage,Visitor Parking
| Building |
|---|
Bedrooms
Above Grade
3
Bathrooms
Total
3
Interior Features
Basement Features
Separate entrance, Walk out
Basement Type
N/A (Finished)
Building Features
Building Amenities
Picnic Area
Heating & Cooling
Cooling
Central air conditioning
Heating Type
Forced air
Exterior Features
Exterior Finish
Brick
Maintenance or Condo Information
Maintenance Fees
$290.39 Monthly
Maintenance Management Company
Zoran Property Management
Parking
Parking Type
Garage,Visitor Parking
Total Parking Spaces
2
| Level | Rooms | Dimensions |
|---|---|---|
| Second level | Primary Bedroom | 3.24 m x 4.92 m |
| Bedroom 2 | 3.39 m x 4.49 m | |
| Bedroom 3 | 3.09 m x 3.99 m | |
| Basement | Family room | 3.69 m x 4.31 m |
| Den | 3.09 m x 3.69 m | |
| Utility room | 2.49 m x 4.79 m | |
| Laundry room | 2.19 m x 2.79 m | |
| Ground level | Great room | 3.39 m x 4.92 m |
| Dining room | 2.79 m x 3.09 m | |
| Kitchen | 2.49 m x 3.69 m | |
| Eating area | 2.49 m x 2.79 m |
| Features | |||||
|---|---|---|---|---|---|
| Garage | Visitor Parking | Separate entrance | |||
| Walk out | Central air conditioning | Picnic Area | |||










































