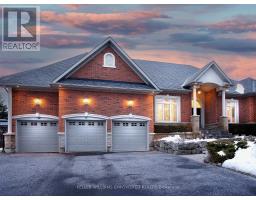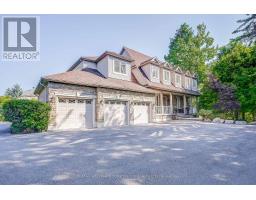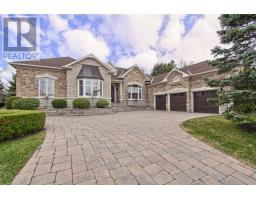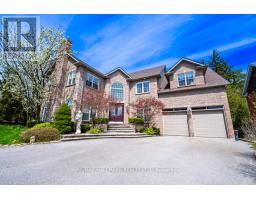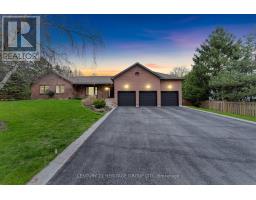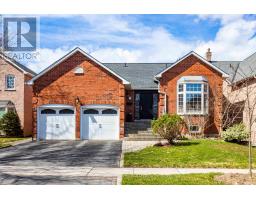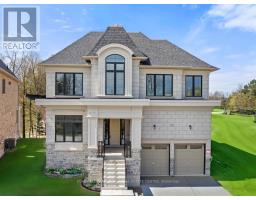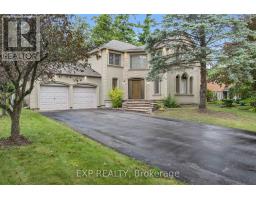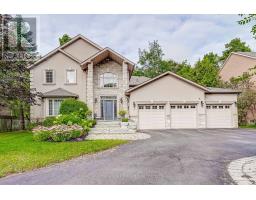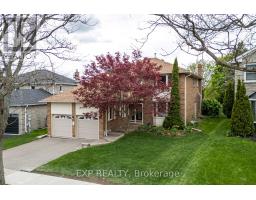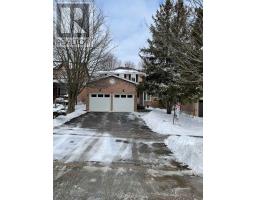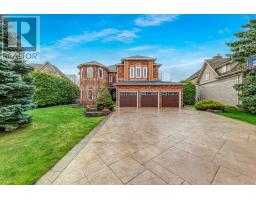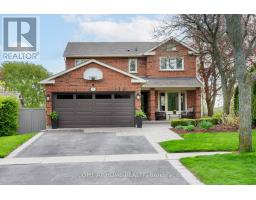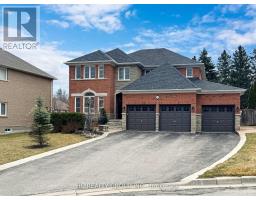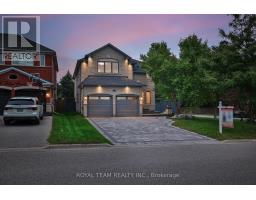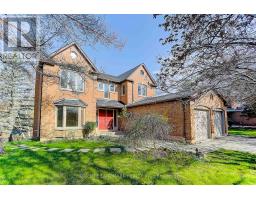70 PETER MILLER ST, Aurora, Ontario, CA
Address: 70 PETER MILLER ST, Aurora, Ontario
Summary Report Property
- MKT IDN8313620
- Building TypeHouse
- Property TypeSingle Family
- StatusBuy
- Added1 weeks ago
- Bedrooms4
- Bathrooms4
- Area0 sq. ft.
- DirectionNo Data
- Added On07 May 2024
Property Overview
Turnkey, 2-storey bungaloft located in one of the best neighbourhoods of Aurora. Completely renovated on all levels, this home offers plenty of natural light with over-sized windows and primary east and west facing exposures on premium pie shaped lot with 62' at rear. 9' ceiling height on main level with open concept designer kitchen & living room area with gas fireplace and walk-out to back deck make this perfect for entertaining. Oversized main floor primary bedroom retreat complete with walk-in closet and 6-piece ensuite bath. The 2nd level includes floor to ceiling built-in media cabinets in family room area, pot lights, a 4-piece bath, and large 2ndand 3rd bedrooms. Professionally renovated lower level (2020) with 4th bedroom, 4-piece bath, pot lights throughout, floor to ceiling built-in media cabinets, and plenty of storage space. **** EXTRAS **** Dedicated main floor laundry room area with walk-in/out to double car garage, and double car garage with EV charger. Move in and enjoy, this is the perfect property you have been waiting for! (id:51532)
Tags
| Property Summary |
|---|
| Building |
|---|
| Level | Rooms | Dimensions |
|---|---|---|
| Second level | Family room | 3.78 m x 4.07 m |
| Bedroom 2 | 4.4 m x 4.45 m | |
| Bedroom 3 | 3.35 m x 4 m | |
| Lower level | Bedroom 4 | 4.12 m x 2.93 m |
| Recreational, Games room | 8.84 m x 4.04 m | |
| Exercise room | 4.42 m x 3 m | |
| Utility room | 4.88 m x 4.34 m | |
| Main level | Dining room | 3.93 m x 3.25 m |
| Living room | 4.1 m x 4 m | |
| Kitchen | 3.6 m x 4.15 m | |
| Primary Bedroom | 4.41 m x 3.67 m | |
| Laundry room | 2.44 m x 1.37 m |
| Features | |||||
|---|---|---|---|---|---|
| Attached Garage | Central air conditioning | ||||










































