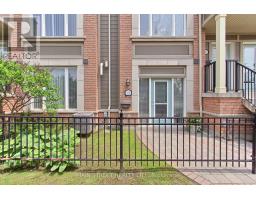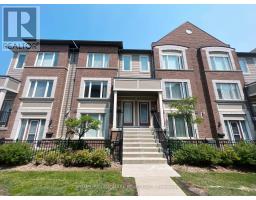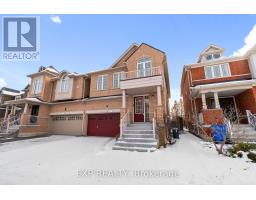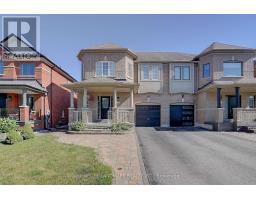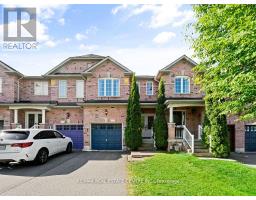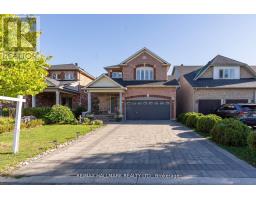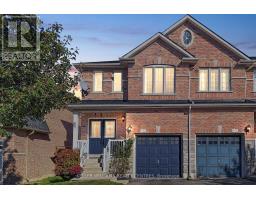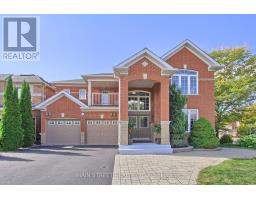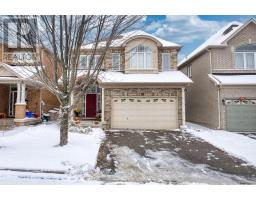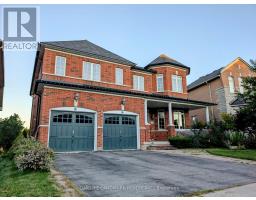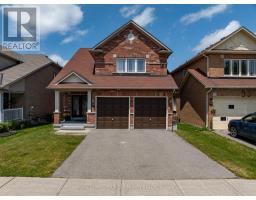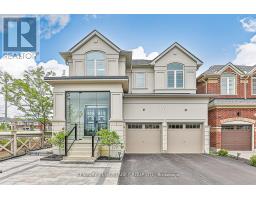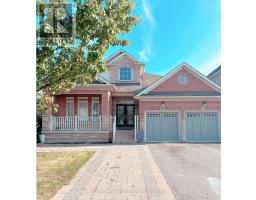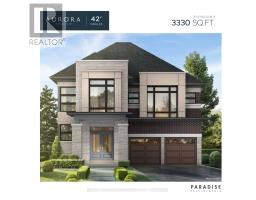9 - 15943 BAYVIEW AVENUE, Aurora, Ontario, CA
Address: 9 - 15943 BAYVIEW AVENUE, Aurora, Ontario
Summary Report Property
- MKT IDN12382912
- Building TypeRow / Townhouse
- Property TypeSingle Family
- StatusBuy
- Added24 weeks ago
- Bedrooms3
- Bathrooms3
- Area1200 sq. ft.
- DirectionNo Data
- Added On07 Sep 2025
Property Overview
Fully upgraded 3-bedroom townhouse in one of Auroras most sought-after neighborhoods! This spacious model is larger than most units in the complex and features a thoughtfully designed, functional layout perfect for modern living. Exceptionally well maintained, the home boasts an open-concept kitchen with a breakfast area, tall cabinetry, quartz countertops, and a walk-out to a large 157 sq. ft. private balcony ideal for relaxing or entertaining. The bright family room is filled with natural light from large picture windows. Laminate flooring throughout, with direct garage access for added convenience. The second floor offers three generously sized bedrooms, including a primary suite with a walk-in closet and 3-piece ensuite, plus a second full bathroom and a separate laundry room. Located close to a major shopping center, parks and trails, and public transit and top ranked schools. A fantastic opportunity for first-time buyers and families alike! (id:51532)
Tags
| Property Summary |
|---|
| Building |
|---|
| Level | Rooms | Dimensions |
|---|---|---|
| Second level | Primary Bedroom | 3.39 m x 3.16 m |
| Bedroom 2 | 3.2 m x 2.73 m | |
| Bedroom 3 | 3.07 m x 2.54 m | |
| Main level | Kitchen | 4.5 m x 4.43 m |
| Family room | 5.27 m x 3.7 m | |
| Foyer | 6.2 m x 1.07 m |
| Features | |||||
|---|---|---|---|---|---|
| In suite Laundry | Garage | Garage door opener remote(s) | |||
| Central air conditioning | |||||




























