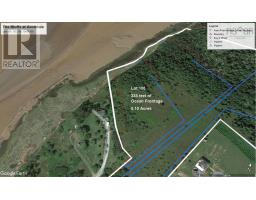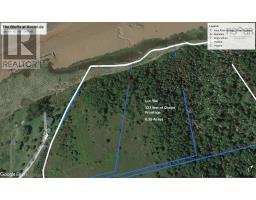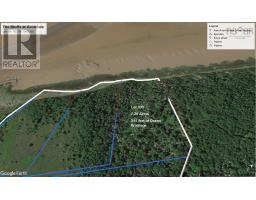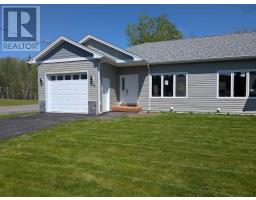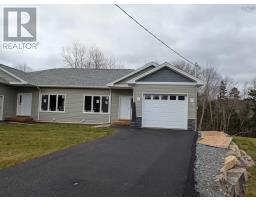28 Chip Hill Road, Avondale, Nova Scotia, CA
Address: 28 Chip Hill Road, Avondale, Nova Scotia
Summary Report Property
- MKT ID202512073
- Building TypeHouse
- Property TypeSingle Family
- StatusBuy
- Added4 days ago
- Bedrooms2
- Bathrooms2
- Area1104 sq. ft.
- DirectionNo Data
- Added On26 May 2025
Property Overview
Discover elevated living in this stunning 1-year-old Nordic-style two-story home, designed with low-maintenance steel siding and a durable steel roof. Step into the dramatic great room with soaring 22-foot ceilings and expansive windows that frame breathtaking views of the Avon River and unforgettable sunsets. The open-concept main floor offers a stylish kitchen with copper accents, a polymer backsplash, and high-end Bespoke smart appliances and direct access to an 8x24 partially covered front deck, great for entertaining or relaxing outdoors. A spacious main-floor bedroom opens onto a 4x24 rear deck, ideal for morning coffee or peaceful views of grazing cattle. You will also enjoy a full bathroom. Upstairs, the primary suite is a true retreat featuring vaulted ceilings, a private 4x24 deck for sunrise views, a luxurious ensuite with a walk-in shower, and a generous walk-in closet with an all-in-one washer/dryer for added convenience. Enjoy outdoor living with multiple decks, a cozy firepit area, and a hammock-ready yard, perfect for quiet evenings or hosting friends. This home combines natural beauty, comfort, and thoughtful design to create a truly special living experience. (id:51532)
Tags
| Property Summary |
|---|
| Building |
|---|
| Level | Rooms | Dimensions |
|---|---|---|
| Second level | Primary Bedroom | 14x14 |
| Ensuite (# pieces 2-6) | - | |
| Other | Rear Uppr Deck 4x24 | |
| Main level | Great room | 23x17.6 - jog |
| Kitchen | combined | |
| Dining room | combined | |
| Bath (# pieces 1-6) | - | |
| Bedroom | 16.10x14-jog | |
| Other | Front deck 8x24 | |
| Other | Reard Lwr Deck 4x24 |
| Features | |||||
|---|---|---|---|---|---|
| Level | Gravel | Stove | |||
| Dishwasher | Washer/Dryer Combo | Microwave Range Hood Combo | |||
| Refrigerator | Water purifier | Water softener | |||
| Heat Pump | |||||























































