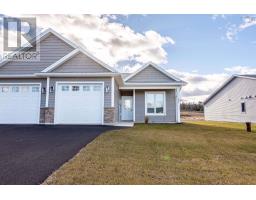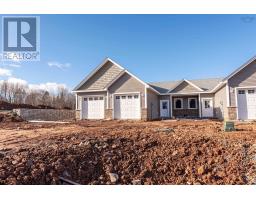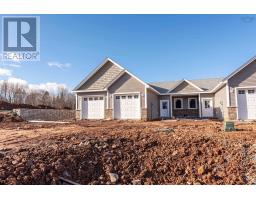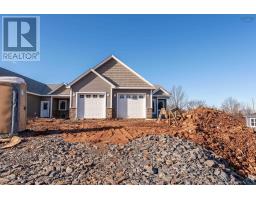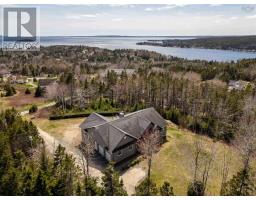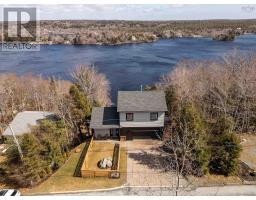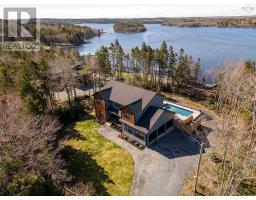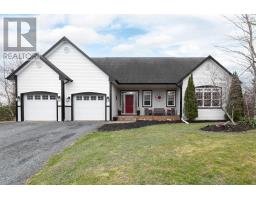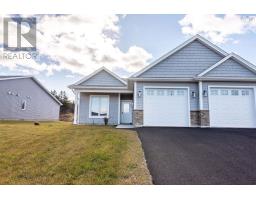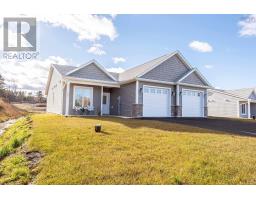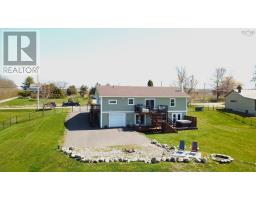LOT TH1A Seyval Drive, Avonport, Nova Scotia, CA
Address: LOT TH1A Seyval Drive, Avonport, Nova Scotia
Summary Report Property
- MKT ID202324630
- Building TypeRow / Townhouse
- Property TypeSingle Family
- StatusBuy
- Added16 weeks ago
- Bedrooms2
- Bathrooms2
- Area1270 sq. ft.
- DirectionNo Data
- Added On15 Jan 2024
Property Overview
Comfort. Style. Convenience ? Coach Road Estates is a brand new development that embodies all three. Surrounded by breathtaking natural beauty, in the heart of Nova Scotia?s stunning and sought-after Annapolis Valley, this neighbourhood is only minutes from quaint Farmer?s Markets, restaurants, wineries, parks and trails, Acadia University and so, so much more? all while maintaining that peaceful feeling of being ?away from it all?. Truly the best of both worlds. This thoughtfully designed townhome is all one level ? the epitome of easy living. The open-concept living area in this immaculate 2-bedroom 2-bath is warm and inviting with all finishes and features carefully curated for timeless elegance. The primary bedroom is a true retreat, complete with a spacious ensuite and generous walk-in closet. Step outside and enjoy the serenity of your new neighbourhood from the comfort of your covered patio. The attached garage and laundry/mudroom entry adds to the functionality of the home. Coach Road Estates was designed with ease of living and intentional community in mind. Experience the best of both worlds with convenient, modern living surrounded by quiet country calm. Don?t miss out on the opportunity to make this fantastic townhome in beautiful Avonport, Nova Scotia yours today! (id:51532)
Tags
| Property Summary |
|---|
| Building |
|---|
| Level | Rooms | Dimensions |
|---|---|---|
| Main level | Mud room | 8.2 x 6.8 |
| Bedroom | 10.6 x 11.10 | |
| Laundry room | 7.0 x 6.8 | |
| Bath (# pieces 1-6) | 3 PC | |
| Kitchen | 14.8 x 12.6 | |
| Dining room | 12.2 x 11.8 | |
| Living room | 12.2 x 10 | |
| Ensuite (# pieces 2-6) | 4 PC | |
| Primary Bedroom | 10.6 x 14 | |
| Other | 12. x 21. (garage) |
| Features | |||||
|---|---|---|---|---|---|
| Level | Garage | Attached Garage | |||
| Wall unit | Heat Pump | ||||








