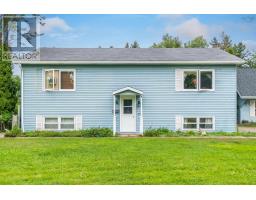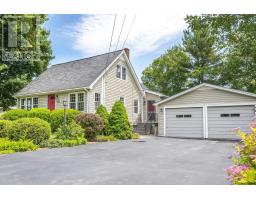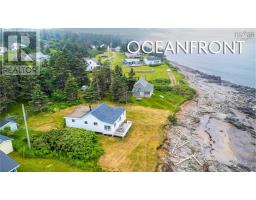1262 Pine Avenue, Aylesford, Nova Scotia, CA
Address: 1262 Pine Avenue, Aylesford, Nova Scotia
Summary Report Property
- MKT ID202516148
- Building TypeMobile Home
- Property TypeSingle Family
- StatusBuy
- Added7 hours ago
- Bedrooms2
- Bathrooms1
- Area784 sq. ft.
- DirectionNo Data
- Added On14 Jul 2025
Property Overview
Easy peasy! This move in ready mini home is conveniently located close to highway 101 access, and is within a 10-minute drive to either Berwick or Kingston. Unlike rental life, you have the freedom to get your own pet, customize your space, or plant that garden youve always dreamed about! Inside, you will find a freshly painted interior with solid surface flooring throughout. Included fridge and stove are an added plus, as are connections for a washer and dryer hook up. The second bedroom is next to the 4pc bath and was previously two rooms that could be changed back if needed. The primary features doble closets and is at the other end of the home for added privacy. No monthly lot fees or park rules, this home sits on an owned low maintenance lot! Speaking of low bills, the newer drilled well provides great drinking water with no chlorine taste, and the heat pump keeps you comfy without a surprise in the mailbox. Plenty of parking space for visitors and a freshly stained sun deck is inviting you to relax or entertain. Peace of mind with a municipal sewer connection, and attractive steel roofing. Newly installed sidewalks lead to a great elementary school, a lovely community park, a ball field, and more! Ready for immediate occupancy! (id:51532)
Tags
| Property Summary |
|---|
| Building |
|---|
| Level | Rooms | Dimensions |
|---|---|---|
| Main level | Eat in kitchen | 10.6x13 |
| Living room | 15.11x13 | |
| Primary Bedroom | 11.6x13-JOG | |
| Bath (# pieces 1-6) | 7.6x5 | |
| Bedroom | 8.9x13.1+/-JOG | |
| Laundry room | 5.3x7.8-JOG |
| Features | |||||
|---|---|---|---|---|---|
| Level | Gravel | Stove | |||
| Refrigerator | Heat Pump | ||||











































