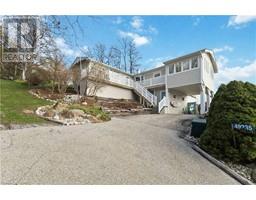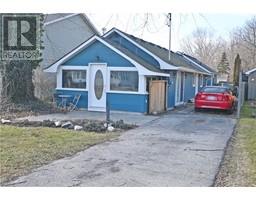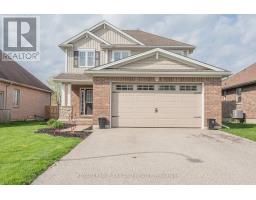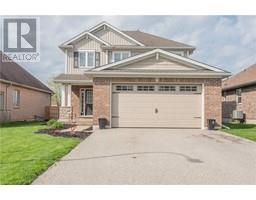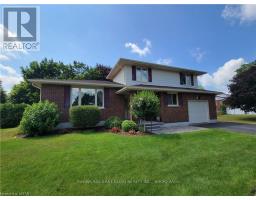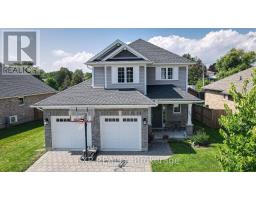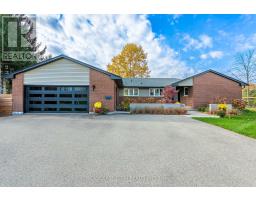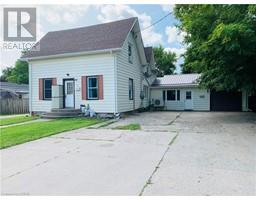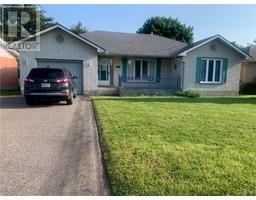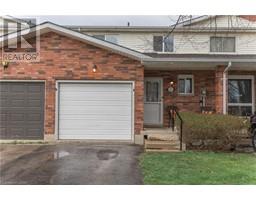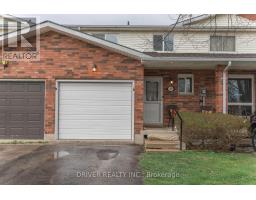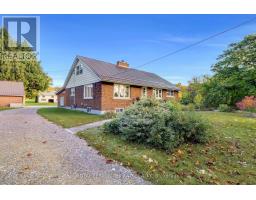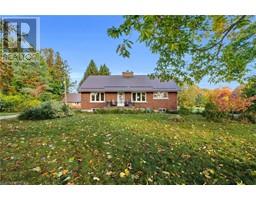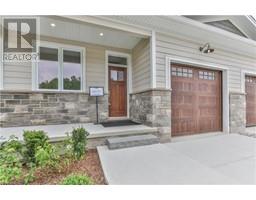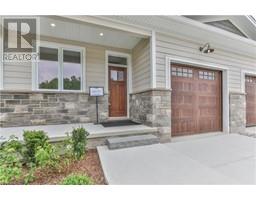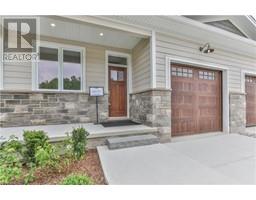32 ANNE Street E Aylmer, Aylmer, Ontario, CA
Address: 32 ANNE Street E, Aylmer, Ontario
Summary Report Property
- MKT ID40584506
- Building TypeHouse
- Property TypeSingle Family
- StatusBuy
- Added3 weeks ago
- Bedrooms3
- Bathrooms3
- Area2264 sq. ft.
- DirectionNo Data
- Added On08 May 2024
Property Overview
This 3 bedroom 3 bathroom multi-level family home has been beautifully updated and maintained and sits on a very large pie shaped yard complete with a huge garden/storage shed, deck, awnings and even an above ground pool with deck access. Walk into the main floor living room and on to the nicely updated kitchen with open concept dining room and you will be amazed at the amount of living space this house has to offer. From the main floor you can go up to the 3 generously sized bedrooms and newly renovated bathroom or down to your rec room that is bright and cozy with sliding doors and electric fireplace, laundry room, another bathroom, as well as access to the double car garage. But there's even more......down one more level you will find a good sized recreation room plus a bonus room which could potentially be made into a bedroom or used as an office and an additional large full bathroom and loads of storage. Two different sets of sliding doors gives you access to the huge back deck which boasts two separate awnings and provides lots of seating to sit and watch the kids enjoy the above ground pool. Even with the pool, large deck and huge shed there is still lots of green space for gardens or to let the dogs run around freely in the fully fenced in back yard. With parks, elementary schools, high schools and even the downtown being close by, everything is within walking distance to this home. This is your chance to make 32 Anne Street your new forever home. (id:51532)
Tags
| Property Summary |
|---|
| Building |
|---|
| Land |
|---|
| Level | Rooms | Dimensions |
|---|---|---|
| Second level | 4pc Bathroom | Measurements not available |
| Primary Bedroom | 18'5'' x 11'9'' | |
| Bedroom | 9'0'' x 8'1'' | |
| Bedroom | 9'8'' x 9'0'' | |
| Basement | Bonus Room | 11'1'' x 9'7'' |
| 3pc Bathroom | Measurements not available | |
| Recreation room | 17'4'' x 12'5'' | |
| Lower level | 2pc Bathroom | Measurements not available |
| Laundry room | 6'6'' x 5'11'' | |
| Family room | 19'9'' x 11'3'' | |
| Main level | Dining room | 13'0'' x 11'4'' |
| Kitchen | 11'0'' x 11'4'' | |
| Living room | 18'5'' x 12'8'' |
| Features | |||||
|---|---|---|---|---|---|
| Sump Pump | Automatic Garage Door Opener | Attached Garage | |||
| Central Vacuum | Dishwasher | Dryer | |||
| Refrigerator | Stove | Washer | |||
| Hood Fan | Window Coverings | Garage door opener | |||
| Central air conditioning | |||||

























