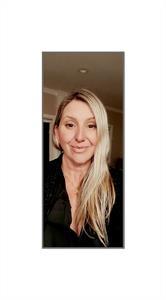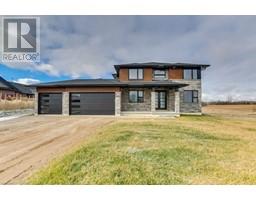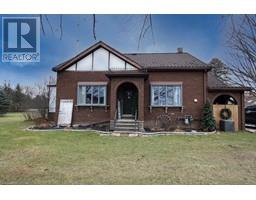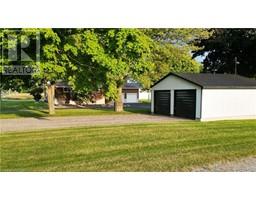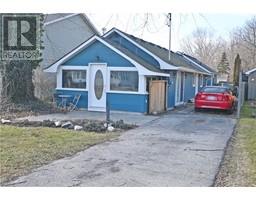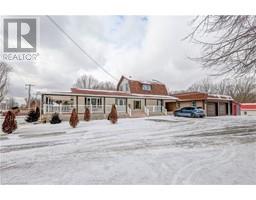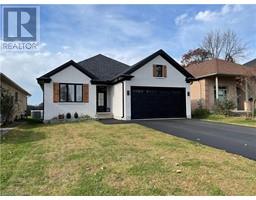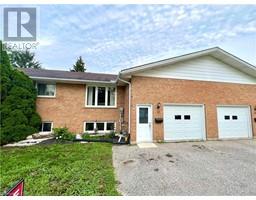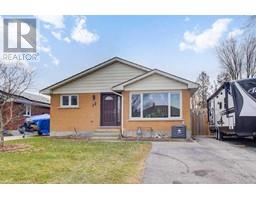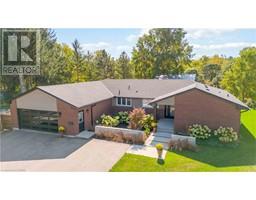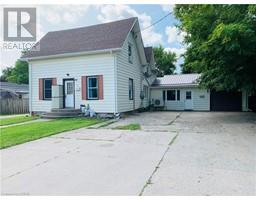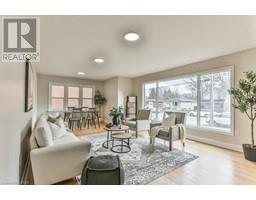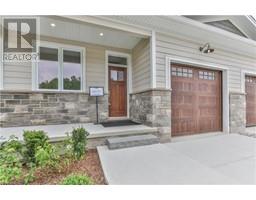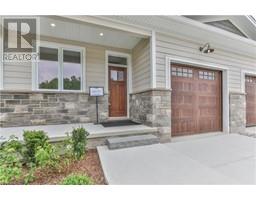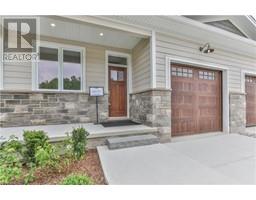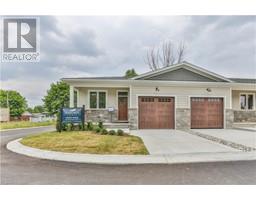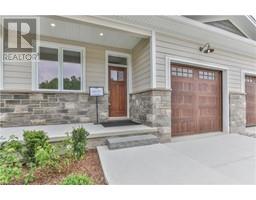9000 SPRINGWATER Road Rural Malahide, Aylmer, Ontario, CA
Address: 9000 SPRINGWATER Road, Aylmer, Ontario
Summary Report Property
- MKT ID40526880
- Building TypeHouse
- Property TypeSingle Family
- StatusBuy
- Added13 weeks ago
- Bedrooms4
- Bathrooms4
- Area2453 sq. ft.
- DirectionNo Data
- Added On23 Jan 2024
Property Overview
Welcome to your piece of country paradise, 9000 Springwater Road is a true rarity. This spacious custom-built Crosby home, with heated pool and insulated workshop is nestled on 13 acres of sprawling land. Situated between St. Thomas and Aylmer with Springwater Conservation area just minutes away. Enjoy the best of both worlds, country living and city amenities nearby with the opportunity for multi-generational use. Step inside and fall in love with the warm feels. The living room with gas fireplace is a haven for relaxation. Envision family dinners in the formal dining room and gatherings in the bright country eat-in kitchen with oak cabinetry and bay window with stunning views. The 3 generously sized bedrooms and 3 full bathrooms on the main floor are perfect for the growing family. The lower level reveals an additional eat-in kitchen, 4th bedroom, 3-piece bath, cozy family room with gas fireplace, games room and ample storage space. Additional access to the garage from the impressive basement. The country backyard oasis is a dream come true! Think about countless summer days lounging by the 20'X 40'(2010)inground heated salt water pool with electric retractable safety pool cover, heat pump and a pool shed. The insulated/heated workshop(36'x40')with loft is a perfect space with multi uses. Solar panels on the roof and the rented 10 acres of agricultural land (A1 Zoning) generate additional income for the owner. This property is priced to sell! (id:51532)
Tags
| Property Summary |
|---|
| Building |
|---|
| Land |
|---|
| Level | Rooms | Dimensions |
|---|---|---|
| Basement | Cold room | 20'0'' x 7'0'' |
| Eat in kitchen | 24'0'' x 11'9'' | |
| Other | 11'6'' x 14'6'' | |
| Games room | 17'5'' x 16'0'' | |
| Utility room | 17'0'' x 16'0'' | |
| Recreation room | 28'5'' x 20'2'' | |
| Bedroom | 17'0'' x 13'7'' | |
| 3pc Bathroom | Measurements not available | |
| Main level | Den | 11'4'' x 12'0'' |
| Living room | 17'0'' x 17'0'' | |
| Eat in kitchen | 20'0'' x 14'0'' | |
| Laundry room | 9'0'' x 7'0'' | |
| Dining room | 11'4'' x 12'0'' | |
| 3pc Bathroom | Measurements not available | |
| 4pc Bathroom | Measurements not available | |
| 4pc Bathroom | Measurements not available | |
| Bedroom | 10'9'' x 12'0'' | |
| Bedroom | 13'4'' x 12'0'' | |
| Primary Bedroom | 13'5'' x 18'5'' |
| Features | |||||
|---|---|---|---|---|---|
| Conservation/green belt | Paved driveway | Country residential | |||
| Gazebo | Sump Pump | Automatic Garage Door Opener | |||
| Attached Garage | Central Vacuum | Dishwasher | |||
| Dryer | Refrigerator | Stove | |||
| Water meter | Water softener | Water purifier | |||
| Washer | Hood Fan | Window Coverings | |||
| Garage door opener | Central air conditioning | ||||



















































