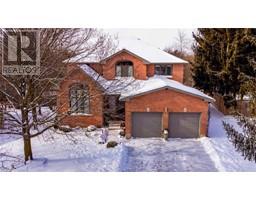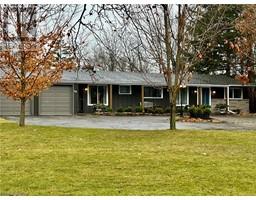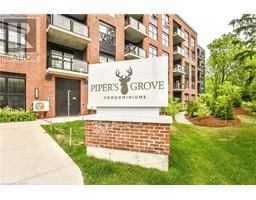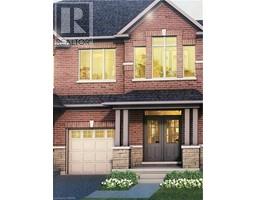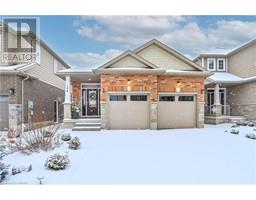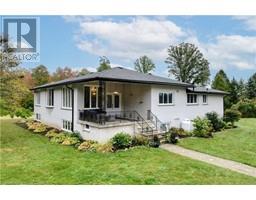137 HILLTOP Drive 60 - Ayr, Ayr, Ontario, CA
Address: 137 HILLTOP Drive, Ayr, Ontario
Summary Report Property
- MKT ID40537372
- Building TypeHouse
- Property TypeSingle Family
- StatusBuy
- Added10 weeks ago
- Bedrooms3
- Bathrooms4
- Area1600 sq. ft.
- DirectionNo Data
- Added On15 Feb 2024
Property Overview
Welcome to 137 Hilltop Drive in the Village of Ayr. “Pride of ownership” are the words that come to mind as you pull in the driveway. You are greeted by the beautifully landscaped property before making your way through the double front doors. The finishes of this home have been tastefully selected and on point. On the main level, a large open concept foyer, 2-pce washroom, access to the fully finished double garage with epoxy floor, an eat-in kitchen with upgraded cabinetry, soft close drawers, granite countertops and stainless-steel appliances. Large living room with hardwood flooring that allows for many furniture placement options. There are sliders from the kitchen to an entertainer’s backyard. Deep lot, huge deck, hot tub and firepit that makes a perfect outdoor space for fun or relaxing. Second level, Hardwood, and ceramic flooring throughout, Primary bedroom with walk-in closet, ensuite and 2 more good size bedrooms. One room even has a walk-in closet with a window large enough to be used as a home office, full bath, and laundry room. The basement is fully finished with a spacious recroom which is wired for a speaker system, a full bath, utility room and plenty of storage. Close to schools, parks, shopping and quick access to highways. (id:51532)
Tags
| Property Summary |
|---|
| Building |
|---|
| Land |
|---|
| Level | Rooms | Dimensions |
|---|---|---|
| Second level | 4pc Bathroom | 8'4'' x 11' |
| Laundry room | 6'1'' x 5'10'' | |
| Bedroom | 11'8'' x 9'11'' | |
| Bedroom | 12'0'' x 10'4'' | |
| Full bathroom | 7'8'' x 4'11'' | |
| Primary Bedroom | 17'2'' x 11'6'' | |
| Basement | Other | 15'3'' x 7'7'' |
| Utility room | 15'0'' x 6'7'' | |
| Recreation room | 21'2'' x 11'4'' | |
| 3pc Bathroom | 11'4'' x 4'11'' | |
| Main level | 2pc Bathroom | Measurements not available |
| Eat in kitchen | 14'8'' x 13'9'' | |
| Family room | 19'1'' x 11'8'' |
| Features | |||||
|---|---|---|---|---|---|
| Paved driveway | Automatic Garage Door Opener | Attached Garage | |||
| Water softener | Hot Tub | Central air conditioning | |||










































