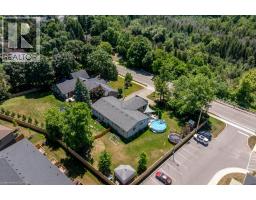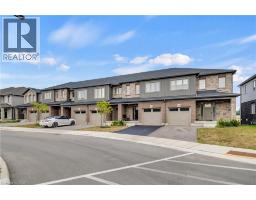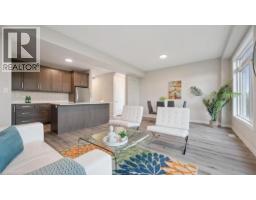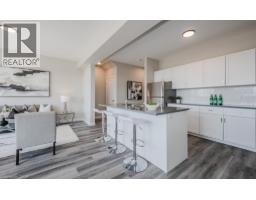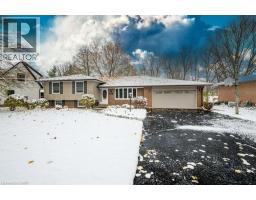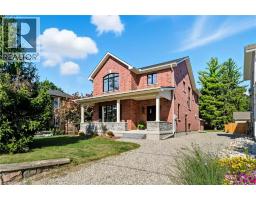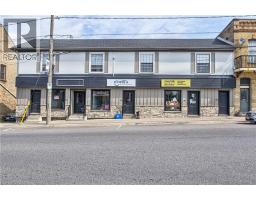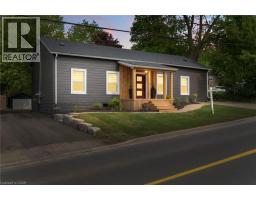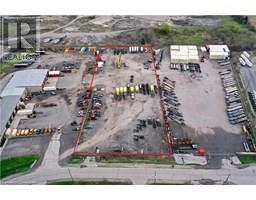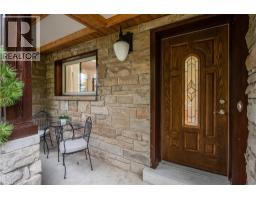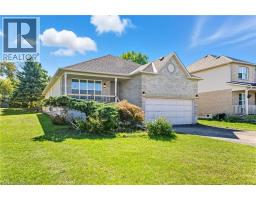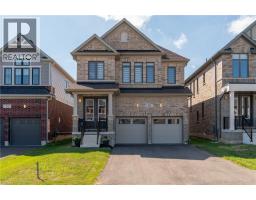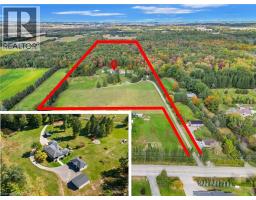33 HENRY MARACLE Street 60 - Ayr, Ayr, Ontario, CA
Address: 33 HENRY MARACLE Street, Ayr, Ontario
Summary Report Property
- MKT ID40767915
- Building TypeHouse
- Property TypeSingle Family
- StatusBuy
- Added9 weeks ago
- Bedrooms4
- Bathrooms4
- Area2379 sq. ft.
- DirectionNo Data
- Added On09 Sep 2025
Property Overview
FIRST TIME HOME BUYERS GET GST REBATE!!!! Welcome to 33 Henry Maracle St in Ayr. This 4 bedroom and 4 bathroom home has never been lived in and is move in ready. A Beautiful open floor plan. This oversized Kitchen which is 23 feet wide comes with an 11 foot Island allowing for 6 spacious chairs for friends and family to gather around. Stone Countertops completes this Michelin Style kitchen that would impress any Chef. This Bright Massive kitchen with an 8 foot slider leads to your backyard. The Living/Dining Room is one large area for entertaining. A convenient 2 piece bathroom is off the mud room entry from the garage. The oversized laundry room is conveniently located on the bedroom level with a large window for ample light. This home comes with 5 appliances. This home is nestled in a family community and a stone throw away from a football sized park for children. This home was Built by TICE RIVER HOMES with Superior Construction, Exceptional Quality and a Pristine attention to detail using the Highest Level of Materials and Craftsmanship. This Home is Covered by the 7 Year TARION WARRANTY. (id:51532)
Tags
| Property Summary |
|---|
| Building |
|---|
| Land |
|---|
| Level | Rooms | Dimensions |
|---|---|---|
| Second level | 4pc Bathroom | Measurements not available |
| 4pc Bathroom | Measurements not available | |
| 5pc Bathroom | Measurements not available | |
| Bedroom | 9'6'' x 10'0'' | |
| Bedroom | 14'2'' x 10'9'' | |
| Bedroom | 10'4'' x 11'9'' | |
| Primary Bedroom | 16'9'' x 14'9'' | |
| Main level | 2pc Bathroom | Measurements not available |
| Living room | 26'1'' x 14'0'' | |
| Kitchen | 11'6'' x 20'0'' |
| Features | |||||
|---|---|---|---|---|---|
| Attached Garage | Hood Fan | None | |||



















