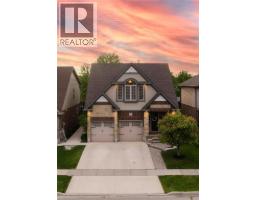214 SNYDER'S Road E Unit# 2 661 - Baden/Phillipsburg/St. Agatha, Baden, Ontario, CA
Address: 214 SNYDER'S Road E Unit# 2, Baden, Ontario
Summary Report Property
- MKT ID40757721
- Building TypeHouse
- Property TypeSingle Family
- StatusBuy
- Added4 days ago
- Bedrooms4
- Bathrooms3
- Area2353 sq. ft.
- DirectionNo Data
- Added On22 Aug 2025
Property Overview
Welcome to 241 Snyder Road, Baden – a spacious and beautifully finished 3-bedroom, 2.5-bath freehold semi-detached home nestled on a private street of just 22 homes and backing onto serene greenspace with no rear neighbours. Boasting over 2,000 sq ft of finished living space, this home features an open-concept main floor with vinyl plank and laminate flooring, California ceilings, rounded corners, and an eat-in kitchen complete with granite countertops, a breakfast bar, massive built-in cupboards, and newer stainless-steel appliances. Sliders lead from the kitchen to the fully fenced backyard — an entertainer’s delight offering ultimate privacy, beautiful landscaping, and views of the lush bushland behind. Upstairs, enjoy a carpet-free upper level with newer laminate flooring, a spacious primary retreat with walk-in closet and ensuite bath featuring quartz countertops, along with two additional well-sized bedrooms and a stylish family bathroom. The finished lower level offers a cozy rec room with pot lights and an electric fireplace, an additional bedroom, and a framed 3-piece bath ready for your finishing touches — plus a fun doggie den under the stairs! This lovingly maintained home is truly move-in ready — all the work has been done for you. Don’t miss your chance to own one of the largest semis in this sought-after Baden neighbourhood. Book your showing today! (id:51532)
Tags
| Property Summary |
|---|
| Building |
|---|
| Land |
|---|
| Level | Rooms | Dimensions |
|---|---|---|
| Second level | 3pc Bathroom | 8'8'' x 5'5'' |
| Bedroom | 9'9'' x 11'1'' | |
| Bedroom | 10'5'' x 10'6'' | |
| Full bathroom | 8'0'' x 7'4'' | |
| Primary Bedroom | 12'2'' x 13'11'' | |
| Basement | Other | 9'7'' x 14'6'' |
| Bedroom | 8'7'' x 16'5'' | |
| Family room | 11'0'' x 20'0'' | |
| Laundry room | 12'0'' x 12'6'' | |
| Utility room | 8'8'' x 4'6'' | |
| Main level | Foyer | 19'1'' x 8'2'' |
| 2pc Bathroom | 5'5'' x 4'3'' | |
| Kitchen | 14'11'' x 13'2'' | |
| Dining room | 12'3'' x 9'2'' | |
| Living room | 12'3'' x 15'2'' |
| Features | |||||
|---|---|---|---|---|---|
| Paved driveway | Attached Garage | Central Vacuum | |||
| Dishwasher | Dryer | Refrigerator | |||
| Water softener | Washer | Central air conditioning | |||




























































