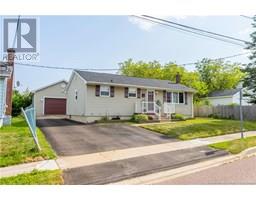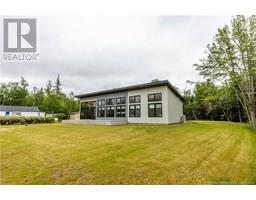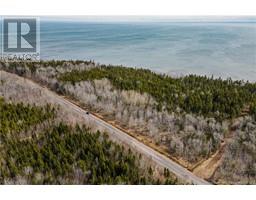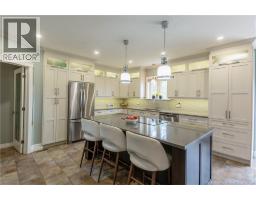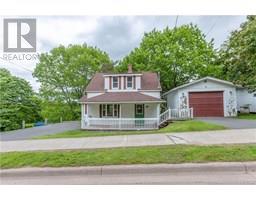36 Davidson Loop, Baie Verte, New Brunswick, CA
Address: 36 Davidson Loop, Baie Verte, New Brunswick
Summary Report Property
- MKT IDNB116174
- Building TypeHouse
- Property TypeSingle Family
- StatusBuy
- Added1 weeks ago
- Bedrooms3
- Bathrooms3
- Area3460 sq. ft.
- DirectionNo Data
- Added On25 Aug 2025
Property Overview
INCREDIBLE CUSTOM-BUILT RIVERFRONT ESTATE! This home sits perched above the Tidnish River with panoramic views - the perfect spot for boating, relaxing, and living your best life. The main home was built in 2018, on an ICF foundation, and with 2680 square feet on the main floor. Through the front door is the gorgeous open-concept main floor with 9 foot ceilings. The dining room has a 16-foot vaulted ceiling and floor to ceiling window. This opens into the living room with 10-foot tray ceiling, electric fireplace, and a 12-foot patio door overlooking the river. The kitchen is stunning with a large island, quartz cabinets, and stainless appliances. The primary suite is a true oasis with a walk-in closet and a spa bathroom featuring double vanity, custom tiled shower, and soaker tub. There are also two guest bedrooms and second full bathroom. A hallway leads to the laundry, office, and finished triple garage with ductless heat pump. A detached 30x26 building (also with ICF foundation) - referred to as 'the sport's room' - makes a great getaway, or could be a separate guest suite if needed. There is also a detached 36x28 workshop with 12 foot ceilings, a bunkhouse with shed, and a gazebo with thatched roof. An expansive deck runs along the back of the home, leading to a large deck with glass rails overlooking the water. Extra features: wired for sound inside and out with multiple zones, full central air in the home, a full crawl space for storage under the entire home. (id:51532)
Tags
| Property Summary |
|---|
| Building |
|---|
| Level | Rooms | Dimensions |
|---|---|---|
| Basement | Living room | 16'5'' x 23'1'' |
| Main level | 2pc Bathroom | X |
| Bonus Room | 30'0'' x 26'0'' | |
| Office | 7'9'' x 9'3'' | |
| Laundry room | 8'6'' x 6'11'' | |
| 4pc Bathroom | 7'10'' x 8'9'' | |
| Bedroom | 12'8'' x 16'10'' | |
| Bedroom | 15'6'' x 12'2'' | |
| Other | 9'9'' x 19'3'' | |
| Primary Bedroom | 18'6'' x 19'2'' | |
| Kitchen | 15'8'' x 21'0'' | |
| Dining room | 12'10'' x 17'5'' | |
| Foyer | 12'0'' x 13'2'' |
| Features | |||||
|---|---|---|---|---|---|
| Cul-de-sac | Level lot | Balcony/Deck/Patio | |||
| Attached Garage | Garage | Heated Garage | |||
| Central air conditioning | Heat Pump | ||||





















































