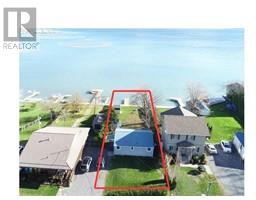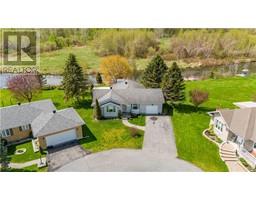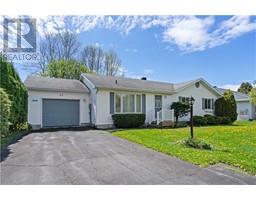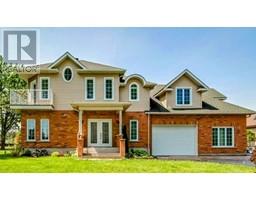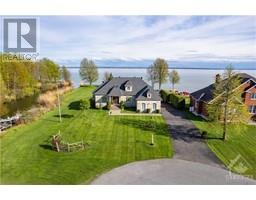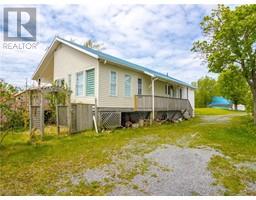6232 DALTON COURT Creg Quay, Bainsville, Ontario, CA
Address: 6232 DALTON COURT, Bainsville, Ontario
Summary Report Property
- MKT ID1386374
- Building TypeHouse
- Property TypeSingle Family
- StatusBuy
- Added2 weeks ago
- Bedrooms3
- Bathrooms3
- Area0 sq. ft.
- DirectionNo Data
- Added On03 May 2024
Property Overview
This spacious bungalow backs onto a park in the desirable waterfront adult community of Creg Quay. This 3 bedroom,3 bathroom home with a 3 piece ensuite has been well maintained with many updates. The open concept kitchen/dinette/den overlooking the park is the heart of the home. The kitchen is very functional for the cook in the family and features pullouts in most cabinets. The home features a large 15'6" x 24'10" attached garage, with a driveway wide enough to pass two cars, even in Winter, 7.5kw backup generator, sediment and charcoal water filter to remove chlorine, just to name a few, and a large screened 3 season room , perfect for entertaining. Creg Quay residents enjoy the exclusive use of the clubhouse, gardens, heated salt water pool, tennis/pickleball courts, and your own space to dock your boat, driveway snow removal and more!. Located minutes from the Quebec Border! 48 hours irrevocable on all offers. Seller is a licensed Realtor. (id:51532)
Tags
| Property Summary |
|---|
| Building |
|---|
| Land |
|---|
| Level | Rooms | Dimensions |
|---|---|---|
| Main level | 2pc Bathroom | 5'0" x 5'0" |
| 4pc Bathroom | 6'4" x 8'8" | |
| 4pc Ensuite bath | 7'1" x 8'8" | |
| Family room | 13'4" x 13'4" | |
| Dining room | 13'4" x 11'0" | |
| Eating area | 13'10" x 7'5" | |
| Kitchen | 13'10" x 12'5" | |
| Living room/Fireplace | 13'1" x 11'5" | |
| Primary Bedroom | 13'9" x 14'5" | |
| Bedroom | 12'11" x 12'3" | |
| Bedroom | 9'6" x 12'8" | |
| Porch | 13'2" x 11'9" | |
| Laundry room | 5'3" x 5'8" |
| Features | |||||
|---|---|---|---|---|---|
| Automatic Garage Door Opener | Attached Garage | Refrigerator | |||
| Oven - Built-In | Cooktop | Dishwasher | |||
| Dryer | Hood Fan | Stove | |||
| Washer | Central air conditioning | ||||
































