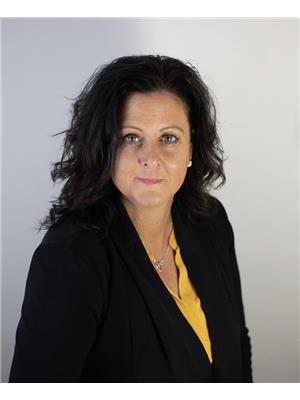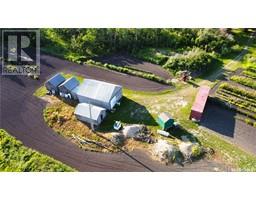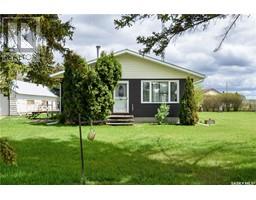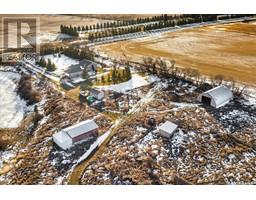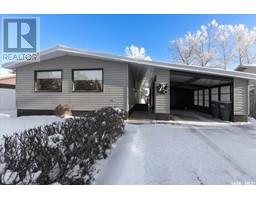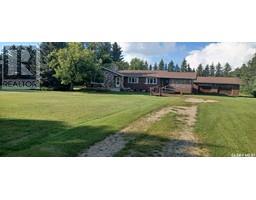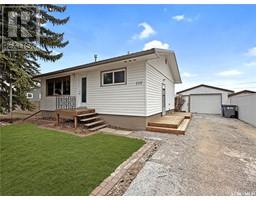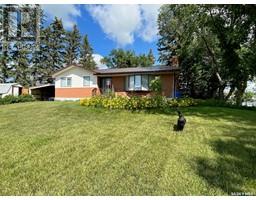105 Edward STREET, Balcarres, Saskatchewan, CA
Address: 105 Edward STREET, Balcarres, Saskatchewan
Summary Report Property
- MKT IDSK965637
- Building TypeHouse
- Property TypeSingle Family
- StatusBuy
- Added2 weeks ago
- Bedrooms3
- Bathrooms1
- Area1028 sq. ft.
- DirectionNo Data
- Added On03 May 2024
Property Overview
Cozy well taken care of home. Plenty of room in this 3-bedroom home with main floor laundry. Recent updates include furnace, water heater and central air conditioning in 2018, new basement window and window well 2019, Back deck added and planters in 2022, cabinets installed in laundry room 2022, electrical panel upgraded 2018, this is to name a few. Main floor offers an open plan with a kitchen with lots of counter and cupboard space. Primary bedroom, main floor laundry room and large foyer situated in the addition. Two large decks on the home; one on the front of the home the other in the back. The back yard is private and fenced. This home is conveniently a short walk to the school, local rink, and dance studio. Balcarres is a progressive community with many great businesses for your convenience. The town's water system provides RO water to the community. Balcarres is a 15-minute drive to Golf courses and many lakes. Balcarres is a 45 min drive to the city of Regina. This is a great solid home, ready for its new owners. (id:51532)
Tags
| Property Summary |
|---|
| Building |
|---|
| Land |
|---|
| Level | Rooms | Dimensions |
|---|---|---|
| Main level | Kitchen/Dining room | 16' x 12' |
| Living room | 12' x 12' | |
| 4pc Bathroom | 6'7" x 7' | |
| Foyer | 12'10" x 5'5" | |
| Laundry room | 12'3" x 7'1" | |
| Primary Bedroom | 10'9" x 9'11" | |
| Bedroom | 10'11" x 10' | |
| Bedroom | 10' x 7' |
| Features | |||||
|---|---|---|---|---|---|
| Rectangular | Sump Pump | None | |||
| Parking Space(s)(2) | Washer | Refrigerator | |||
| Dryer | Microwave | Window Coverings | |||
| Hood Fan | Storage Shed | Stove | |||
| Central air conditioning | |||||






























