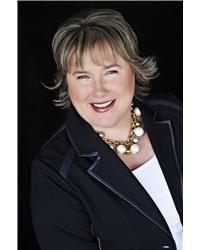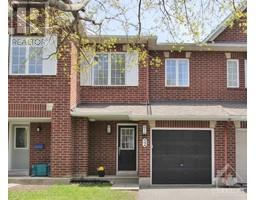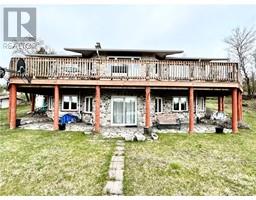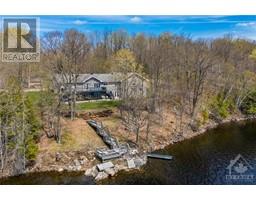1431 FALLBROOK ROAD Balderson, Balderson, Ontario, CA
Address: 1431 FALLBROOK ROAD, Balderson, Ontario
Summary Report Property
- MKT ID1381676
- Building TypeHouse
- Property TypeSingle Family
- StatusBuy
- Added2 weeks ago
- Bedrooms2
- Bathrooms2
- Area0 sq. ft.
- DirectionNo Data
- Added On02 May 2024
Property Overview
A slice of history nestled in the Countryside. This residence awaits a passionate homeowner who is ready to roll up their sleeves. While the home requires tender loving care (TLC), you can envision the possibilities of transforming this classic residence into your own! Inside you'll find a cozy layout providing convenience and functionality for your daily needs. Beyond the property lines, the charming town of Perth is a mere 20-minute drive. Explore its historic streets, quaint shops, and vibrant community events. If you appreciate artisanal delights, the Balderson Cheese Company is just a stone's throw away, offering delectable treats and a glimpse into the local culinary scene. Embrace the nostalgia of a bygone era while having modern conveniences of nearby towns. Seize the chance to breathe new life into this vintage residence, and embark on a journey of transformation. OPEN HOUSE SATURDAY APRIL 20TH FROM 12-1 PM. (id:51532)
Tags
| Property Summary |
|---|
| Building |
|---|
| Land |
|---|
| Level | Rooms | Dimensions |
|---|---|---|
| Second level | Storage | 8'0" x 5'0" |
| 4pc Bathroom | 7'6" x 7'0" | |
| Primary Bedroom | 14'0" x 9'6" | |
| Main level | Family room | 23'5" x 14'0" |
| Living room | 10'0" x 8'0" | |
| Dining room | 9'0" x 8'0" | |
| Bedroom | 12'0" x 8'0" | |
| Kitchen | 12'0" x 10'0" | |
| 2pc Bathroom | Measurements not available |
| Features | |||||
|---|---|---|---|---|---|
| Corner Site | Open | Gravel | |||
| Low | None | ||||

























