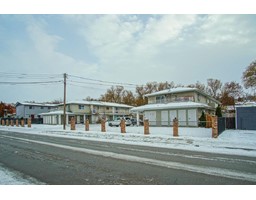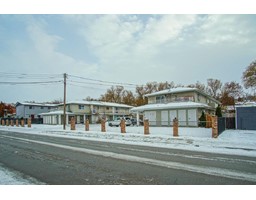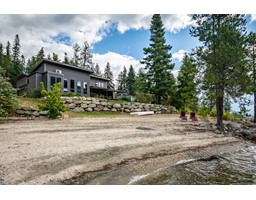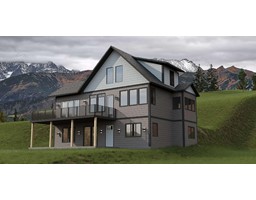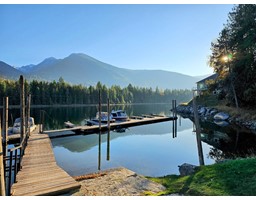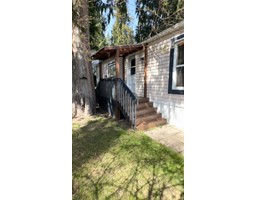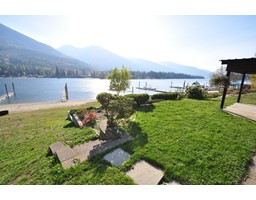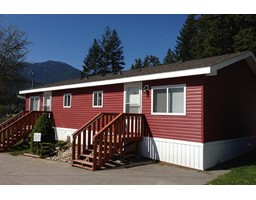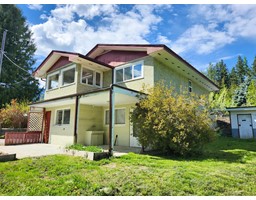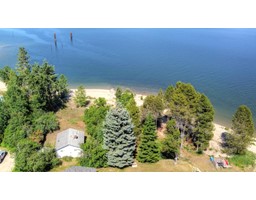7924 BALFOUR WHARF ROAD, Balfour, British Columbia, CA
Address: 7924 BALFOUR WHARF ROAD, Balfour, British Columbia
2 Beds2 Baths9071 sqftStatus: Buy Views : 726
Price
$2,999,000
Summary Report Property
- MKT ID2464977
- Building TypeHouse
- Property TypeSingle Family
- StatusBuy
- Added64 weeks ago
- Bedrooms2
- Bathrooms2
- Area9071 sq. ft.
- DirectionNo Data
- Added On31 Jan 2023
Property Overview
Gorgeous timber frame home on 1.2 acres with views of Kootenay Lake from every window! The upper floor features private living area with 25 ft. ceilings & superior quality finishings while the main floor offers over 5000 SF of commercial space. Could be Bed & Breakfast or ??? ENTIRE PROPERTY (Duplex in, commercial in) 10 bedroom 12 bathrooms (11x4 pce, 1x3 pce) 7 kitchens 3 wet bars + 2 hand wash stations UPPER FLOOR RESIDENTIAL 4 bedroom (5 with office, 6 with loft) 5 bathrooms (11x4 pce, 1x3 pce) 3 kitchens 1 wet bar 1 laundry room (id:51532)
Tags
| Property Summary |
|---|
Property Type
Single Family
Building Type
House
Square Footage
9071.0000
Community Name
Kokanee Creek to Balfour
Title
Freehold
Land Size
47916 sqft
Built in
2008
| Building |
|---|
Bathrooms
Total
2
Interior Features
Appliances Included
Dryer, Washer, Jetted Tub, Dishwasher, Oven - Built-In, Stove
Flooring
Mixed Flooring
Basement Features
Unknown
Basement Type
See Remarks (Finished)
Building Features
Features
Flat site, Other, Central island, Wheelchair access, Skylight, Level
Foundation Type
See Remarks
Architecture Style
3 Level
Construction Material
Wood frame
Square Footage
9071.0000
Fire Protection
Smoke Detectors
Heating & Cooling
Cooling
Wall unit, Heat Pump
Heating Type
Stove, Other, Electric baseboard units, Heat Pump, Forced air
Utilities
Utility Sewer
Unknown, See remarks
Water
Community Water User's Utility
Exterior Features
Exterior Finish
Stucco, Concrete
Neighbourhood Features
Community Features
Rural Setting, High Traffic Area
Amenities Nearby
Stores, Golf Nearby, Highway, Recreation, Public Transit, Park, Shopping
| Level | Rooms | Dimensions |
|---|---|---|
| Above | Living room | 28'7 x 26 |
| Den | 17'7 x 21 | |
| Primary Bedroom | 24'9 x 11'5 | |
| Foyer | 15'9 x 17'7 | |
| Recreation room | 24'4 x 21 | |
| Full bathroom | Measurements not available | |
| Bedroom | 19'6 x 15'3 | |
| Dining room | 20'10 x 12'4 | |
| Den | 8 x 15'6 | |
| Loft | 27'2 x 21'5 | |
| Kitchen | 19'6 x 18'1 | |
| Full bathroom | Measurements not available | |
| Main level | Family room | 23'10 x 22'10 |
| Features | |||||
|---|---|---|---|---|---|
| Flat site | Other | Central island | |||
| Wheelchair access | Skylight | Level | |||
| Dryer | Washer | Jetted Tub | |||
| Dishwasher | Oven - Built-In | Stove | |||
| Unknown | Wall unit | Heat Pump | |||











