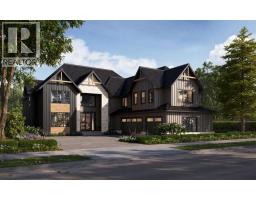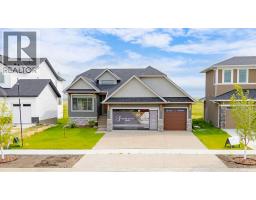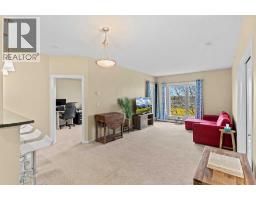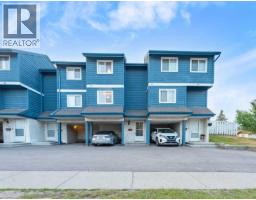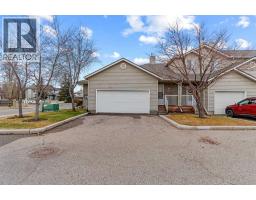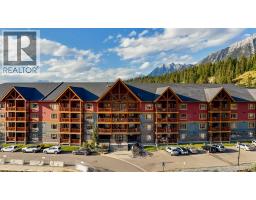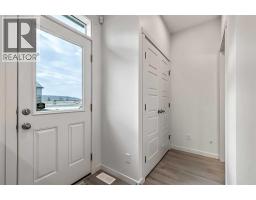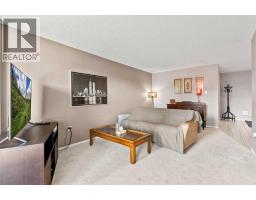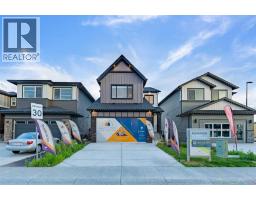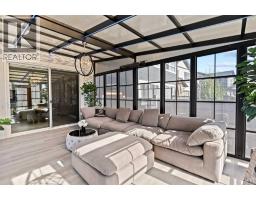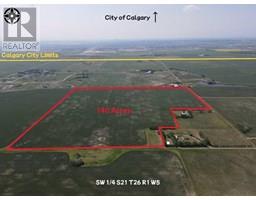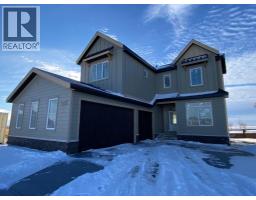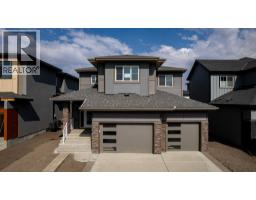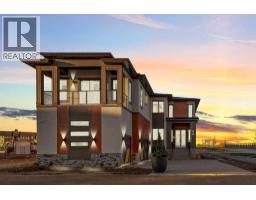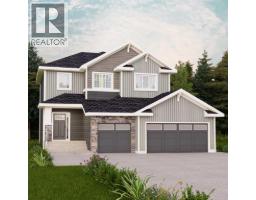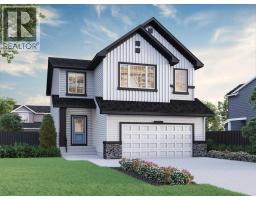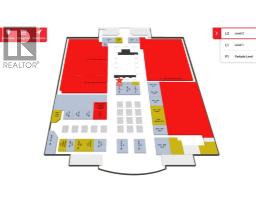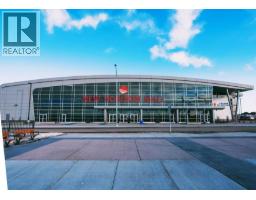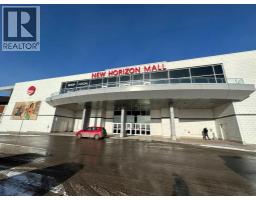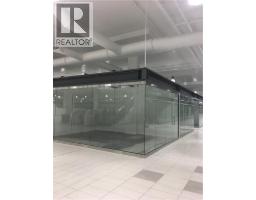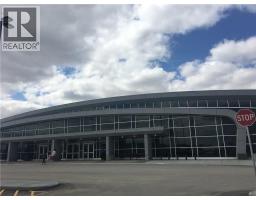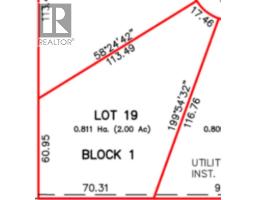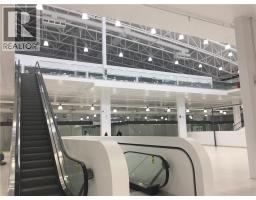345 Limestone Bay, Balzac, Alberta, CA
Address: 345 Limestone Bay, Balzac, Alberta
Summary Report Property
- MKT IDA2250013
- Building TypeHouse
- Property TypeSingle Family
- StatusBuy
- Added23 weeks ago
- Bedrooms5
- Bathrooms5
- Area2903 sq. ft.
- DirectionNo Data
- Added On02 Sep 2025
Property Overview
Welcome to Goldwyn living at its finest. This nearly 4,000 sq. ft. residence isn’t just a home—it’s a statement. Every square foot has been designed to balance sophistication, comfort, and functionality, giving you a space that feels both expansive and intimate at the same time.The main level is where life happens—an open-concept kitchen with premium finishes, complemented by a full spice kitchen for serious culinary adventures. Flow effortlessly from the great room with soaring ceilings, to the formal dining space made for entertaining, to a private study/library perfect for focus and creativity.Upstairs, the primary suite is your sanctuary: a spa-level ensuite, a walk-in closet built for a true wardrobe, and even a private balcony to take in the quiet elegance of Goldwyn. Two additional bedrooms, each with their own bath access, plus a bonus room and upper laundry, complete this floor with ease.And then there’s the basement—a legal secondary suite designed for versatility. Whether it’s for extended family, guests, or rental income, the possibilities are limitless.Outside, a large deck extends your living space under the open sky, while the oversized triple garage answers every parking and storage need.This isn’t just another luxury property. It’s a chance to claim your place in Goldwyn, a community known for its prestige, lifestyle, and promise of something more. (id:51532)
Tags
| Property Summary |
|---|
| Building |
|---|
| Land |
|---|
| Level | Rooms | Dimensions |
|---|---|---|
| Basement | Storage | 18.50 Ft x 13.92 Ft |
| Laundry room | 6.00 Ft x 6.50 Ft | |
| Bedroom | 9.75 Ft x 9.92 Ft | |
| 4pc Bathroom | 6.50 Ft x 8.00 Ft | |
| Bedroom | 9.92 Ft x 10.58 Ft | |
| Living room/Dining room | 19.58 Ft x 13.50 Ft | |
| Kitchen | 13.50 Ft x 8.67 Ft | |
| Main level | Foyer | 14.00 Ft x 8.33 Ft |
| Study | 14.00 Ft x 9.75 Ft | |
| 4pc Bathroom | 5.00 Ft x 9.33 Ft | |
| Other | 6.00 Ft x 8.42 Ft | |
| Other | 6.92 Ft x 12.33 Ft | |
| Kitchen | 15.75 Ft x 13.50 Ft | |
| Dining room | 10.08 Ft x 13.50 Ft | |
| Great room | 13.50 Ft x 18.00 Ft | |
| Upper Level | Primary Bedroom | 13.50 Ft x 15.75 Ft |
| Other | 6.25 Ft x 10.58 Ft | |
| 5pc Bathroom | 9.00 Ft x 14.58 Ft | |
| 4pc Bathroom | 9.00 Ft x 5.00 Ft | |
| Bedroom | 12.42 Ft x 11.17 Ft | |
| Bonus Room | 12.92 Ft x 16.00 Ft | |
| Bedroom | 13.58 Ft x 11.17 Ft | |
| 4pc Bathroom | 5.00 Ft x 10.00 Ft | |
| Laundry room | 10.00 Ft x 9.50 Ft |
| Features | |||||
|---|---|---|---|---|---|
| Cul-de-sac | Other | Back lane | |||
| No Animal Home | No Smoking Home | Attached Garage(3) | |||
| Refrigerator | Dishwasher | Stove | |||
| Oven - Built-In | Separate entrance | Central air conditioning | |||




















































